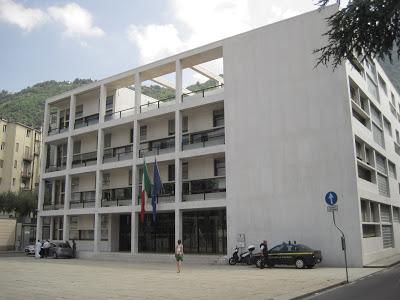 Ficha Técnica:
Obra: Casa del Fascio
Arquitecto: G. Terragni
Construcción: 1932-36
Lugar: Como, Italia
Lago, catedral, colina... Y en el centro casi un cubo, blanco perforado,
surgido en tiempos intempestivos bajo el mandato del miedo, acabado éste para
otras diversas funciones. La abstracta aparición es la obra maestra de G. Terragni, asentada en Como, ciudad en
el Norte de Italia a pies de los Alpes y junto al lago del mismo nombre.
Ficha Técnica:
Obra: Casa del Fascio
Arquitecto: G. Terragni
Construcción: 1932-36
Lugar: Como, Italia
Lago, catedral, colina... Y en el centro casi un cubo, blanco perforado,
surgido en tiempos intempestivos bajo el mandato del miedo, acabado éste para
otras diversas funciones. La abstracta aparición es la obra maestra de G. Terragni, asentada en Como, ciudad en
el Norte de Italia a pies de los Alpes y junto al lago del mismo nombre.
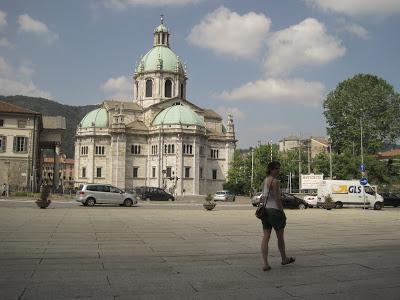 El racionalismo italiano tiene por uno de sus paradigmas esta obra, más aún
teniendo en cuenta el diálogo colosal establecido con la catedral que yace
enfrente: la separación entre ambas a través de la plaza nutre el coloquio,
aumenta la tensión entre las líneas y concentra nuestra atención. El marco es
complejo, no hay obstáculo que cercene la disposición directa, a la piedra más
piedra que recorre de una a otra fachada a través de la dura superficie, no ha
lugar siquiera a un resquicio verde. Lástima que el tráfico, omnipresente en
el país transalpino, quiebre el sentido y rompa el silencio entre dos polos
opuestos sólo en apariencia. Y es que por aquel entonces, entre 1932-36, no había tal afluencia, no existía esa
barrera sonora y visual.
El racionalismo italiano tiene por uno de sus paradigmas esta obra, más aún
teniendo en cuenta el diálogo colosal establecido con la catedral que yace
enfrente: la separación entre ambas a través de la plaza nutre el coloquio,
aumenta la tensión entre las líneas y concentra nuestra atención. El marco es
complejo, no hay obstáculo que cercene la disposición directa, a la piedra más
piedra que recorre de una a otra fachada a través de la dura superficie, no ha
lugar siquiera a un resquicio verde. Lástima que el tráfico, omnipresente en
el país transalpino, quiebre el sentido y rompa el silencio entre dos polos
opuestos sólo en apariencia. Y es que por aquel entonces, entre 1932-36, no había tal afluencia, no existía esa
barrera sonora y visual.
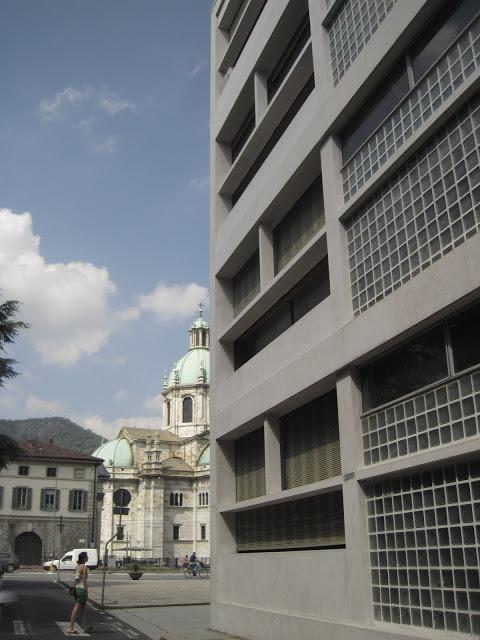 Cuatro cuadros, más el aéreo si se accede a la colina. Velos blancos
rasgados, módulos de siete por cuatro en el que el arquitecto enhebra su dibujo,
para transferir el vetusto color de Como al interior de las oficinas,
alimentando de luz la caja metafísica. Una escalera nos marca el acceso, el
cual desgraciadamente no se puede franquear si no es con acreditación. Tras las
cristaleras del mismo, vislumbramos el genial vestíbulo, de doble altura y luz
cenital inmensa. Es curioso, en nuestras mentes otras dos obras: éste
vestíbulo recuerda al de la caja postal
de ahorros de Viena de Wagner, mientras que su enfrentamiento con la catedral y
alrededores semejan la Looshaus
frente al palacio Hofburg en Michaelerplatz, por igual en Viena.
Cuatro cuadros, más el aéreo si se accede a la colina. Velos blancos
rasgados, módulos de siete por cuatro en el que el arquitecto enhebra su dibujo,
para transferir el vetusto color de Como al interior de las oficinas,
alimentando de luz la caja metafísica. Una escalera nos marca el acceso, el
cual desgraciadamente no se puede franquear si no es con acreditación. Tras las
cristaleras del mismo, vislumbramos el genial vestíbulo, de doble altura y luz
cenital inmensa. Es curioso, en nuestras mentes otras dos obras: éste
vestíbulo recuerda al de la caja postal
de ahorros de Viena de Wagner, mientras que su enfrentamiento con la catedral y
alrededores semejan la Looshaus
frente al palacio Hofburg en Michaelerplatz, por igual en Viena.
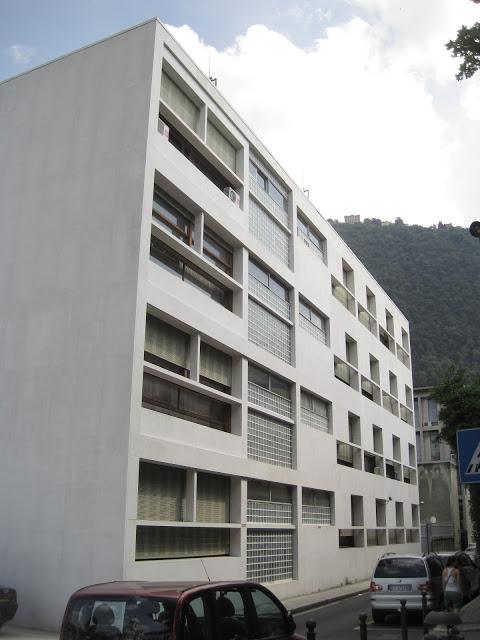
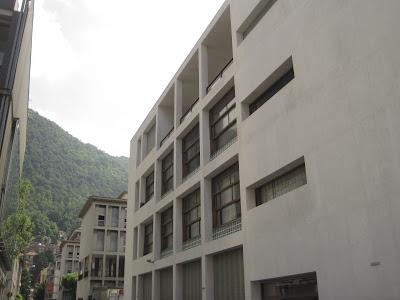
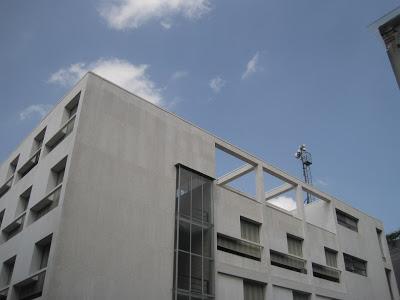
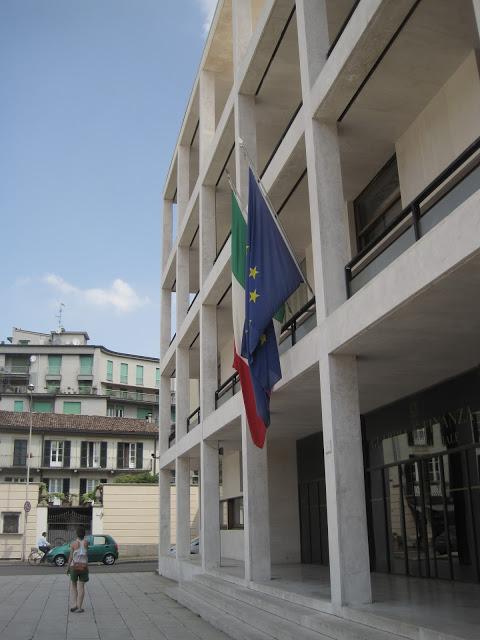
Esta vez nos quedamos pues con las ganas de desentrañar su espectacular espacio interior. Mientras esperamos a descubrirlo, decidimos sentarnos y disfrutar de las estupendas vistas del lago. Hasta luego b´aC Javi
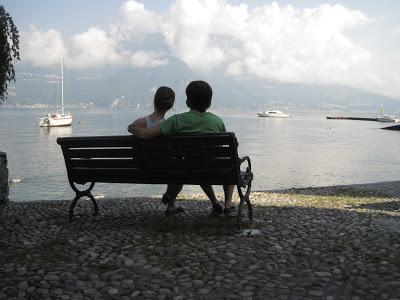
(English version) Lake, cathedral, hill... And in the middle almost a cube, perforated white, done in bad times below the fear government, finished this one use for other functions. The abstract box is the "opera prima" of G. Terragni, in Como, city in the north of Italy close to the Alps and to the lake with the same name.
The Italian rationalism has in this work one of the paradigms, even more considering the dialog with the Cathedral: the separation between them feeds the conversation, make bigger the lines tension and keeps our attention. The frame is complex, there's no any obstacle that brakes the two direct fronts, to the stone more stone from one to the other through the hard surface, no place for even small green scratch. Pity the cars, which brake sense and silence between the two opposite (in appearance) poles. So in 1932-36, that was not that much.
Four canvas, plus the aerial view if you see it from the hill. White painted walls, seven by four modules in which the architect imagine his drawings, to bring the Como's old colors to the office interior, feeding with light the metaphysical box. A stair show us the entrance, which sadly we can't cross without accreditation. Through the windows, we see the wonderful double high foyer, with and amazing skylight. It's curious, in our minds other interventions: the foyer looks like the one of Postbuilding of Wagner in Vienna, while the exterior looks like the Looshaus against the Hofburg Palace in the same city.
This time we couldn't discover the awesome interior. While we wait for that, we take a seat in front of the lake and enjoy the great views...
