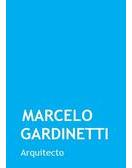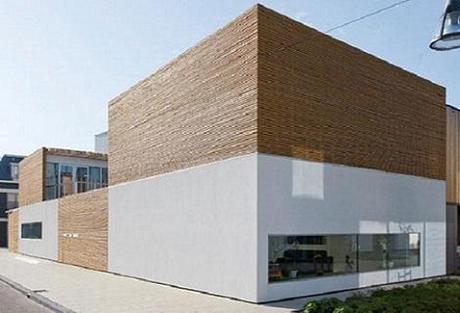 UNA CASA, DOS CASAS
UNA CASA, DOS CASAS
La casa denominada V12 K0102 esta ubicada en el centro histórico de la ciudad de Leiden, en el sitio donde funcionaba un antiguo matadero, que actualmente es uno de los mayores desarrollos urbanísticos de viviendas particulares de los Países Bajos. La casa es un diseño del estudio Pasel Kuenzel Architects, construida sobre una parcela de forma irregular cercana a un triangulo, un lote remanente de la manzana edificada.
El diseño de la casa concibe de una manera particular la privacidad de la vida doméstica entre padres e hijos: dos volúmenes con cierta independencia diferencian un espacio para los padres y otro para los niños, que se definen como la “casa de los padres” y la “casa de los niños”. Un patio privado divide la casa en dos mitades, los espacios sociales están ubicados en la planta baja y las áreas privadas de padres y niños, en forma independiente, cada una en un extremo de la vivienda.
La fachada exterior esta revestida por listones de madera y revoque blanco y el interior es completamente blanco. Grandes paños de vidrio abren al patio interno y las pequeñas ventanas horizontales que dan al exterior acentúan ese aspecto introvertido en la vivienda.
[Show as slideshow]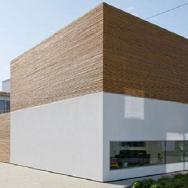
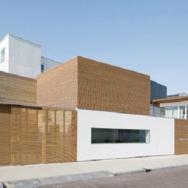
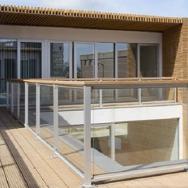
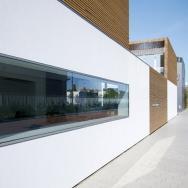
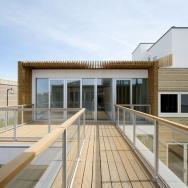
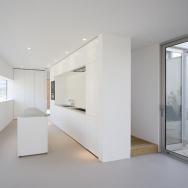
INFORMACION DE LOS ARQUITECTOS
On the site of a former slaughterhouse in the historical heart of the Dutch university city of Leiden, emerges one of the biggest urban developments of private dwellings in the Netherlands.In their series of eleven, Rotterdam based architects pasel.künzel architects present yet another spectecular house giving a new interpretation of the classical Dutch housing typology.
With their V12K0102 residence pasel.kuenzel architects created a remarkable project on an almost triangular building plot, the remnant of an inner city housing block. On a 30 metre long one-storey high base, two building volumes were placed on opposite side, one being the ‘children’s house’ and the other serving as the ‘house of the parents’. The two parts facing each other allow for visible eye contact, but are furthermore physically separeted.
Collective spaces for living, dining and playing are situated on the ground floor, meandering around two intimate courtyards and establishing an immediate relation between ‘life inside and outside’ – an oasis in the city. Towards the city, the introvert house reveals his inner life by only two gigantic glass panes that also permit the characteristic Dutch light to reach deep into the museum like spaces.
[Show as slideshow]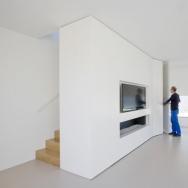
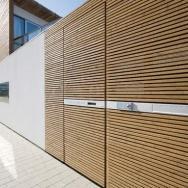
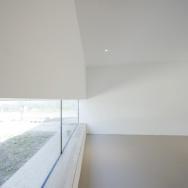
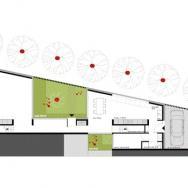
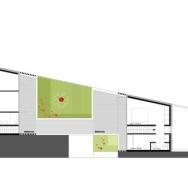
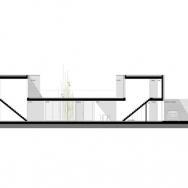
Fotografia: ©Marcel van der Burg.
.
ARTICULO COMPLETO EN PDF
Publicado en TECNNE ©Marcelo Gardinetti
Julio de 2012.
Portal de Arquitectura, Urbanismo, Arte y Diseño
