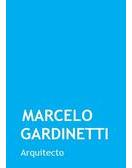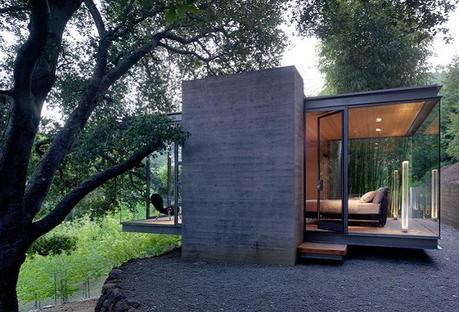
TRES ESPACIO PARA LA CONTEMPLACIÓN Y LA REFLEXION
Ubicada sobre un amplio terreno al norte de California, las Casas de Te están conformados por tres espacios pensados para desarrollar actividades específicas independientes de la vivienda principal, diseñados por los arquitectos Swatt y Miers.
El mayor de los espacios tiene 46 m2 y esta destinado al trabajo y la reflexión, enfocado en la actividad creativa, sin artefactos de comunicación. El espacio para dormir tiene 35 m2, y se une con el espacio mayor en puente a través del núcleo de servicios, que esta iluminado cenitalmente. El tercer espacio tiene 25 m2 y se encuentra aislado de los otros dos, pensado para ser utilizado por una sola persona para meditación.
Los volúmenes están literalmente suspendidos, con perfiles de acero que forman la estructura horizontal del piso y de la cubierta, cuyos extremos longitudinales están en voladizo, respecto de los volúmenes estructurales ubicados en los lados menores, que forman la base de sustentación. Los cerramientos verticales son de cristal para generar el menor impacto y permitir vivenciar el entorno natural.
El diseño de los volúmenes adopta formas neutras como tributo a la naturaleza, adoptando distintos reflejos de luces y sombras dependiendo de la hora del día. Las casas tienen refrigeración pasiva para evitar el ruido de los artefactos mecánicos, aprovechando el paisaje de sombras que rodea los volúmenes. La calefacción se distribuye por el piso a través del sistema radiante.
[Show as slideshow]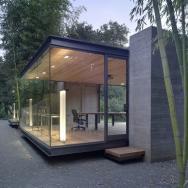
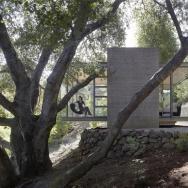
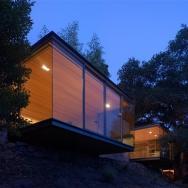
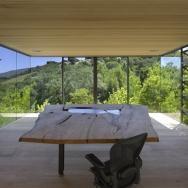
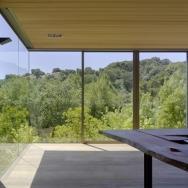
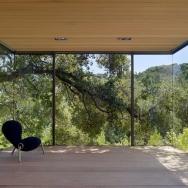
INFORMACION DE LOS ARQUITECTOS
The idea for the Tea Houses originated when the client and architect partnered years earlier on the sustainable remodel of the 6,000 square foot main house. During construction the client found respite in a remote location on the site, below a ridge an under a grove of Heritage California Live Oaks. As a high-tech Silicon Valley executive, the desire was to create a place where he could simply retreat into nature.
Years later the vision was realized as three individual Tea Houses. The 270 square foot ‘meditating’ Tea House, nestled under the canopy of the largest oak tree, is a place for individual meditation. The slightly larger ‘sleeping’ Tea House, approximately 372 square feet, is a space designed for overnight stays. This structure is joined by a sky-lit bathroom ‘bridge’ to the largest Tea House.
At 492 square feet, the ‘visioning’ Tea House is for intimate gatherings and creative thinking. The notion of ‘quiet simplicity’ is a consistent theme throughout – there are to be no phones, internet, televisions or audio systems within the structures. ‘Respect’ and ‘restraint’ are the principles that would guide the construction, and extreme care is taken to minimize impacts to the landscape. The design concept of three separate’ micro’ structures, versus one large structure, enables the project to tread lightly on the land. And to ensure preservation of the Heritage Oaks’ root systems, the teahouses are literally lifted off the ground, supported by cast-in-plate concrete structural cores. Steel-channel rim joists cantilever beyond the vertical cores to support the floor and roof platforms.
The Tea Houses are passively cooled to eliminate the noise impact from mechanical systems. Steel-framed doors and awning windows provide high/low ventilation. Natural cooling is further enhanced by shading from strategically located landscaping, including evergreen oaks, bamboo, deciduous maple and gingko trees. Heating is distributed through a quiet and efficient in-floor radiant system.
The sculptural interpretation of a simple tea house has succeeded in a magnificent tribute to the beauty of nature. As the sunlight and shadows move across the hillside the Tea Houses take on different forms- at sunrise the structures disappear into the long shadows; the soft silhouette of the midday sun casts dramatic reflections off the glass; and by evening, the structures glow like lanterns.
[Show as slideshow]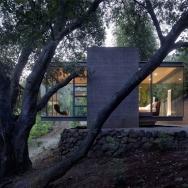
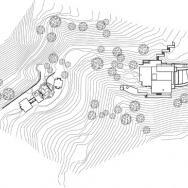
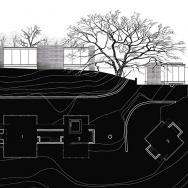
Fotografias: ©Tim Griffith.
.
ARTICULO COMPLETO EN PDF
Publicado en TECNNE ©Marcelo Gardinetti
Agosto de 2012.
Portal de Arquitectura, Urbanismo, Arte y Diseño.
