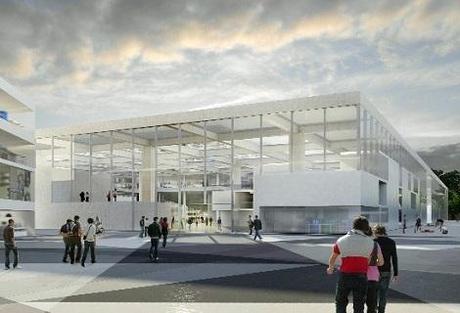
OMA GANADOR DEL CONCURSO DE LA ÉCOLE CENTRALE
El estudio OMA resulto ganador del concurso para la nueva Escuela de ingeniería y el desarrollo urbano del área circundante ubicado en la zona de investigación e innovación de Saclay, al suroeste de París. El estudio fue seleccionado entre cuatro estudios de arquitectura internacionales que competían en el concurso.
OMA plantea un concepto de “ciudad laboratorio” a partir de un prisma con techo de vidrio que contrasta con las habituales tipologías de aula/pasillo de las escuelas tradicionales, basado en una rejilla abierta donde las actividades pueden interactuar entre si, para generar una nueva tipología de edificios escolares que valore la colaboración para el aprendizaje, manteniendo las condiciones necesarias para las funciones pedagógicas de la escuela.
Una gran diagonal corta las calles de la trama urbana, conectando la estación del futuro metro a París en un extremo, y la escuela de ingeniería en el otro. En el centro del proyecto, se desarrolla el punto focal de la actividad de la escuela, con capacidad para un gimnasio, un centro de administración y aulas para los estudiantes de primer año, que serpentea a través y sobre el terreno.
“El diseño integra el urbanismo con la escuela, suplantando la experiencia homogénea del campus es un intento de definir la estética actual de la ciencia.”. Clément Blanchet, director de proyectos de OMA en Francia
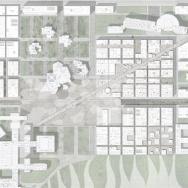
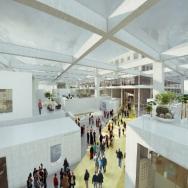
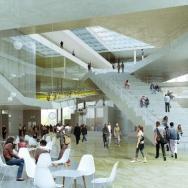
MEMORIA DE LOS ARQUITECTOS
In contrast to the corridor / room linearity of the typical laboratory, OMA’s design is a low level, glass-roofed superblock containing an open plan grid inside, where various activities can interact and be overlooked simultaneously. The grid offers the freedom to generate a new typology for learning, cultivating collaboration while maintaining the stable conditions of the engineering school’s primary pedagogical function.
Blanchet commented: “The design integrates urbanism with the school, supplanting the homogeneous experience of the campus. It’s an attempt to define the actual esthetic of science.”
A diagonal main street slices through the grid, connecting with a future metro station for Paris at one end, and the existing engineering school, Supelec, at the other. In the centre of the project, a forum rises above the grid, offering a focal point of activity for the school. This platform accommodates a gym, administration center and classrooms for first year students, winding its way up through and above the field. This stack is conceived as a training machine offering a complementary condition to the small, intricate spaces in the horizontal field of “lab city.”
The project was developed in collaboration with Bollinger and Grohman, Alto, DHV, DAL, and D’Ici Là. OMA is currently working on several projects in France, including a masterplan for 50,000 housing units in Bordeaux, a new library in Caen, and a convention centre in Toulouse.
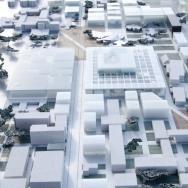
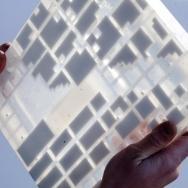
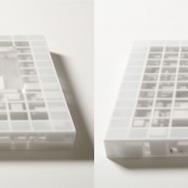
Imagenes: ©OMA
.

