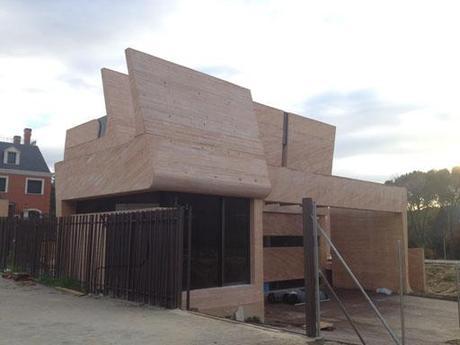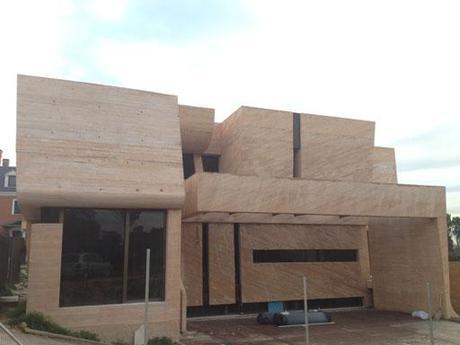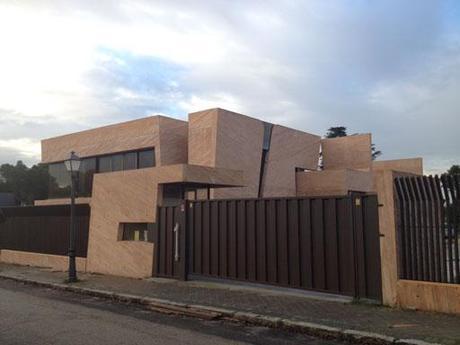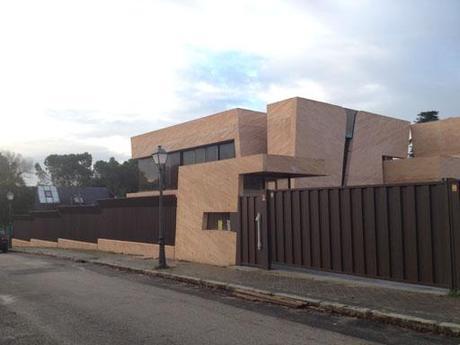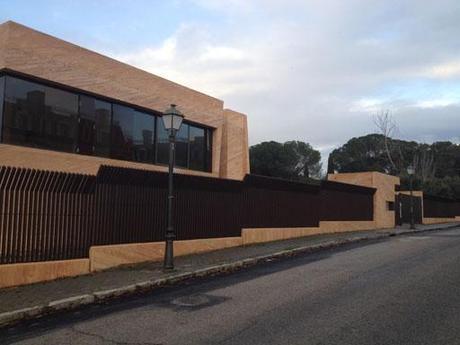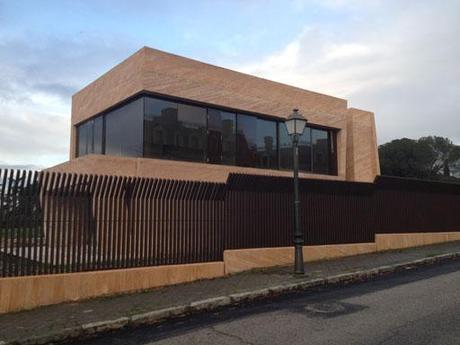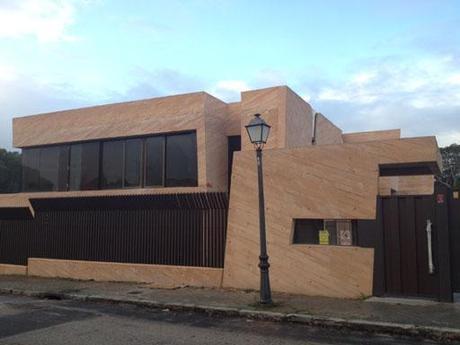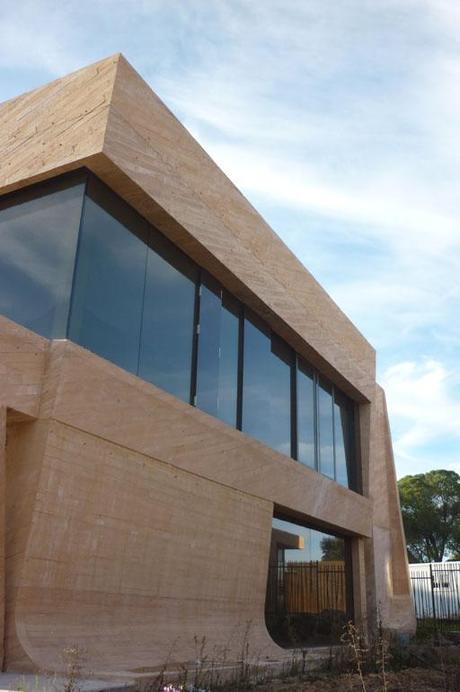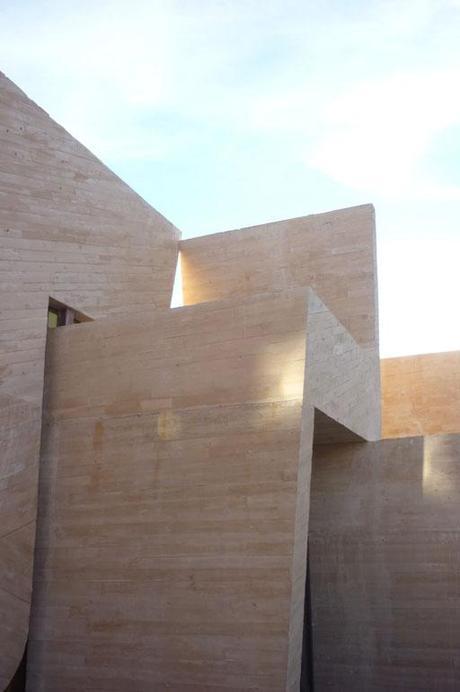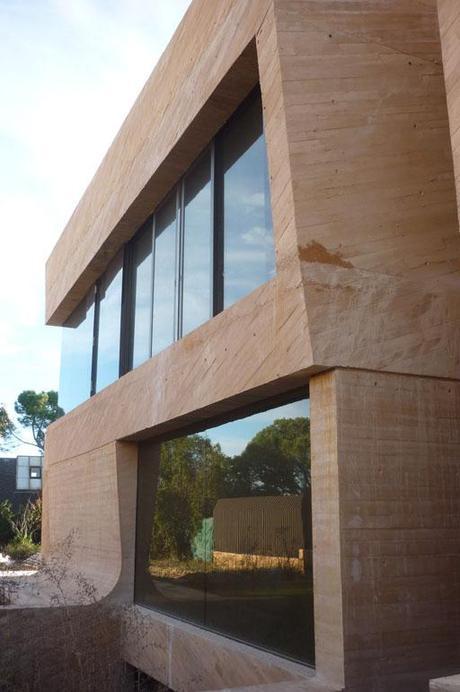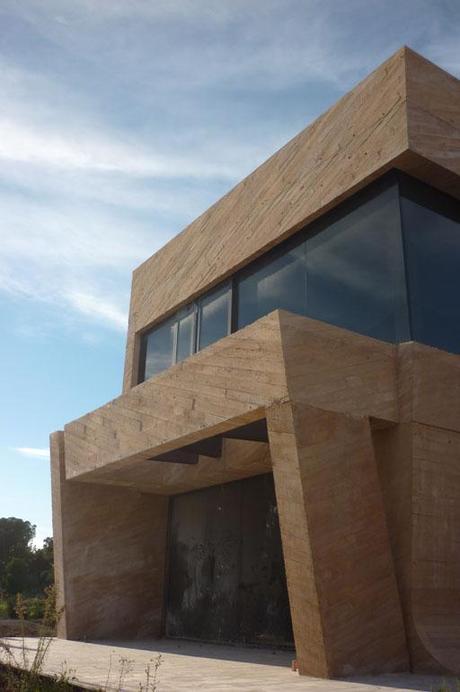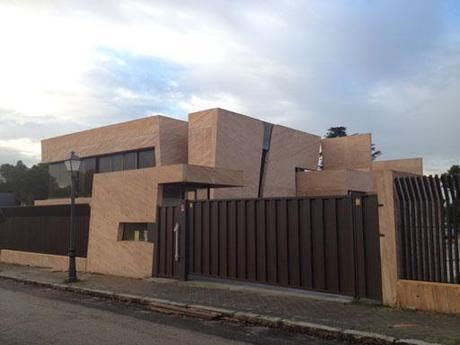
Hoy el estudio de arquitectura A-cero, dirigido por Joaquín Torres y Rafael Llamazares, presenta nuevas imágenes de obra de la urbanización ‘Volúmenes de Arena’. A continuación os mostramos una selección de fotografías correspondientes a la vivienda piloto, que ya se encuentra en un avanzado estado de construcción. Este modelo, de 518 m2 esta distribuido en planta sótano, planta baja y planta primera.
CROQUIS
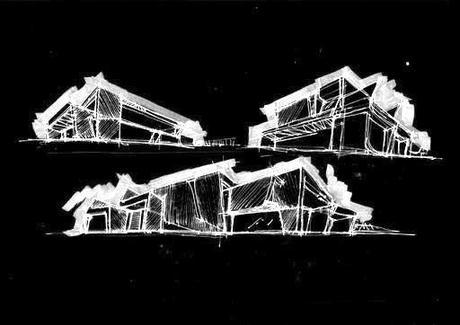
PLANO DE LOCALIZACIÓN
Como ya os comentamos, se trata de un conjunto residencial formado por nueve viviendas unifamiliares de primer nivel situadas en unas parcelas de 1.000 m2 con piscina y un amplio jardín. Una exclusiva area residencial cerrada, con seguridad, acceso único y vigilado.
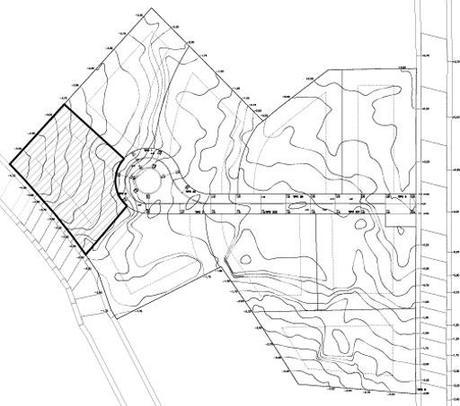
URBANIZACIÓN
De acuerdo a los parámetros de lujo del complejo, el diseño de cada vivienda se ha realizado específicamente para cada edificación en función de las características de cada parcela. No obstante, en este trabajo, A-cero ha buscado crear un conjunto residencial armónico y coherente basado en una misma estética arquitectónica de volúmenes dinámicos y acabados en tonos naturales. Todas las viviendas constan de tres alturas (sótano, planta baja y primer nivel) y disponen de 665m2 de superficie construida aproximadamente.
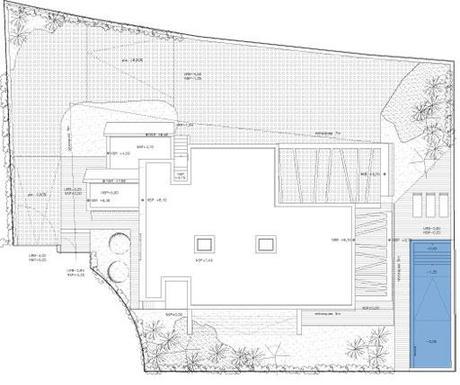
SECCIONES
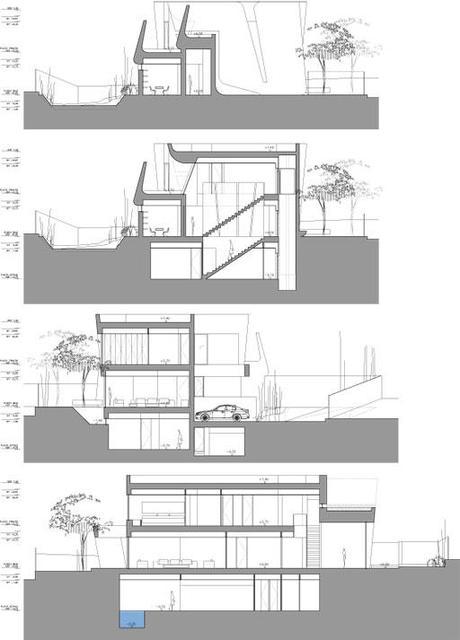
En el nivel superior se localizan cuatro dormitorios con sus respectivos baños y vestidores. En la planta baja se hallan las áreas más familiares: salón, comedor, cocina y porche exterior. En el sótano se encuentran las zonas destinadas al servicio, las instalaciones de la vivienda y la limpieza. En este nivel también se encuentra una piscina interior y una sala de usos múltiples en la que el propietario puede usar según sus necesidades.
SÓTANO
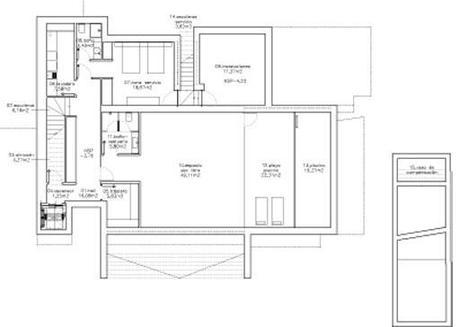
PLANTA BAJA
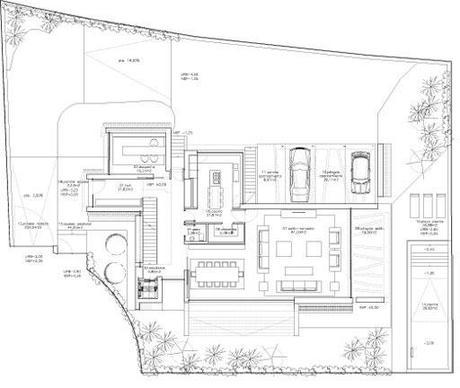
PLANTA PRIMERA
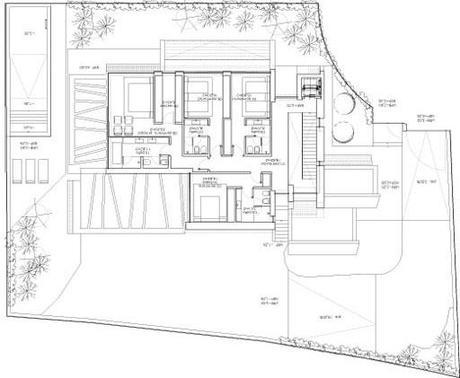
URBANIZACIÓN
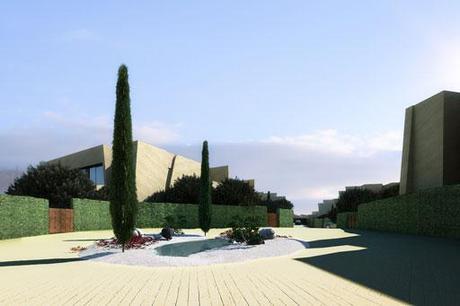
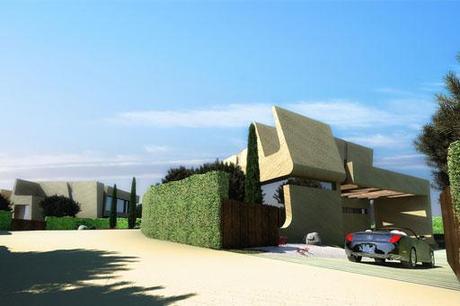
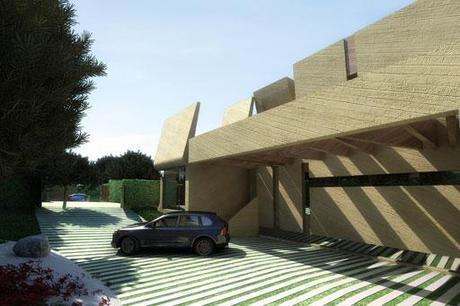
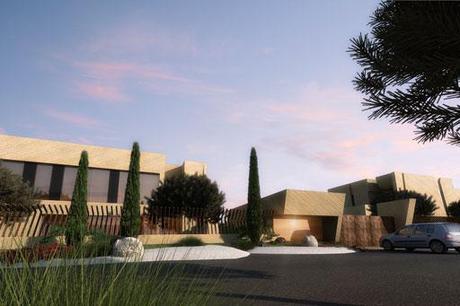
VIVIENDAS UNIFAMILIARES
VISTA EXTERIOR
La fachada sigue una estética arquitectónica de volúmenes dinámicos, donde destacan las líneas rectas que forman planos inclinados, terminado con ligeras curvaturas, por ello y el la tonalidad de los acabados recibe el nombre de ‘Volúmenes de Arena’.
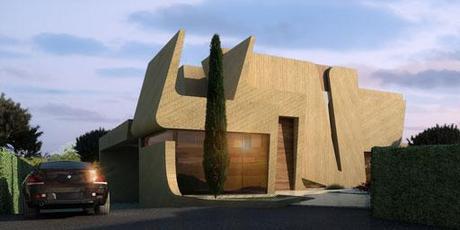
Los materiales utilizados en el acabado de la fachada son el hormigón visto, compuesto sintético de resina y madera, vidrio color bronce y carpinterías de aluminio.
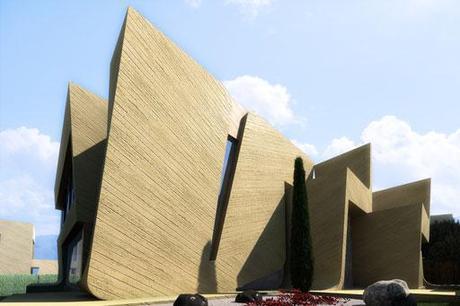
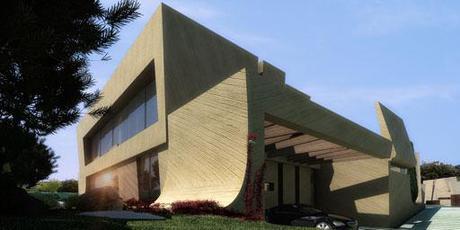
NUEVAS IMÁGENES DE OBRA
