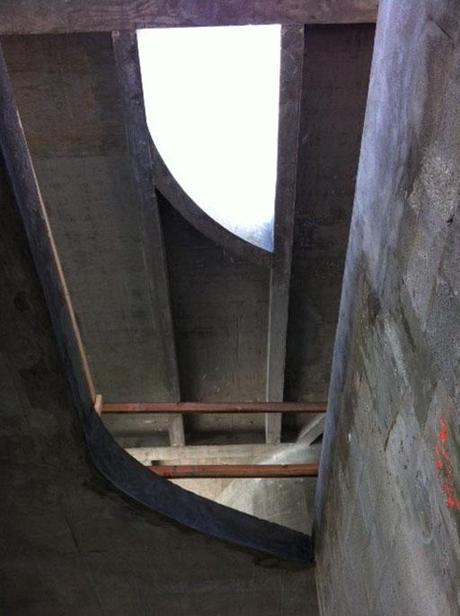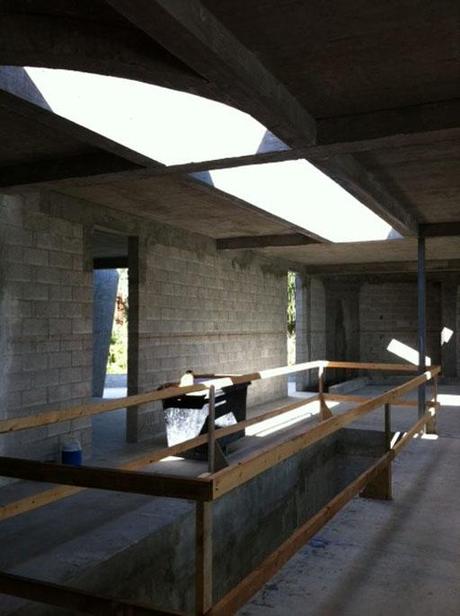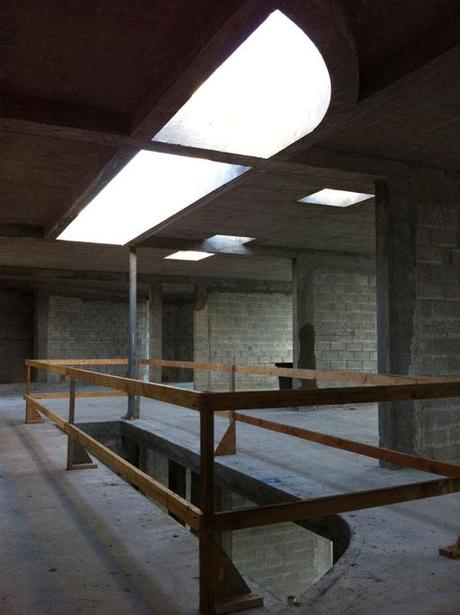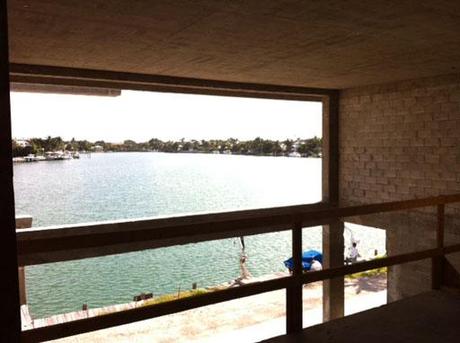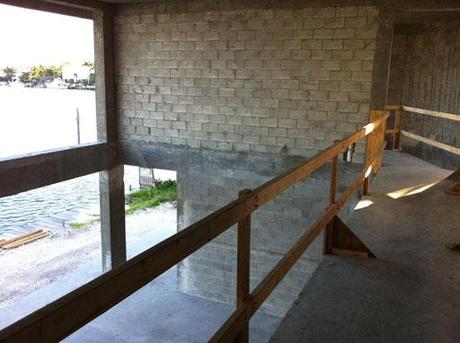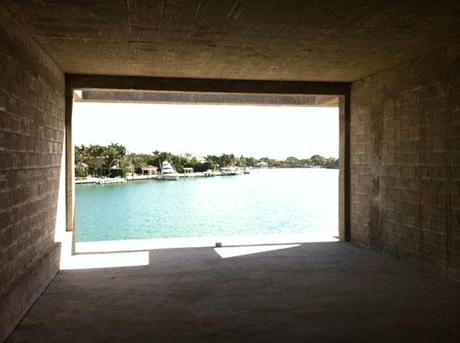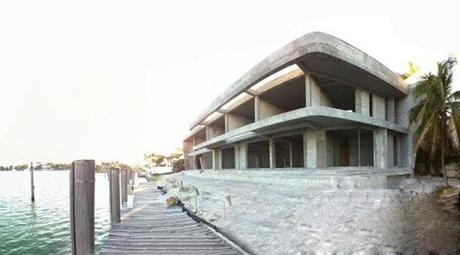
Hoy el estudio de arquitectura A-cero, dirigido por Joaquín Torres y Rafael Llamazares presenta imágenes de obra correspondientes al proyecto de vivienda unifamiliar que está llevando a cabo el estudio en la Coste Este de Estados Unidos.
Os recordamos que esta vivienda cuenta con una superficie total de 657,08 m2, distribuidos en dos niveles.
CROQUIS
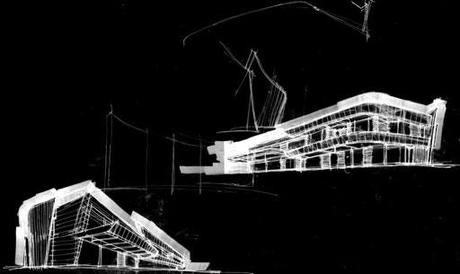
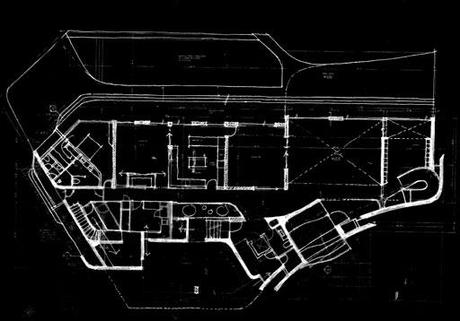
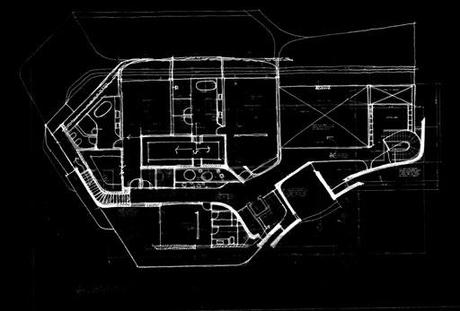
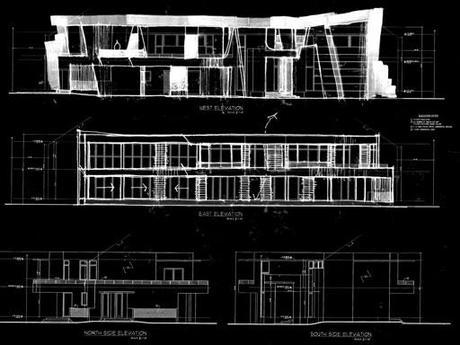
PARCELA
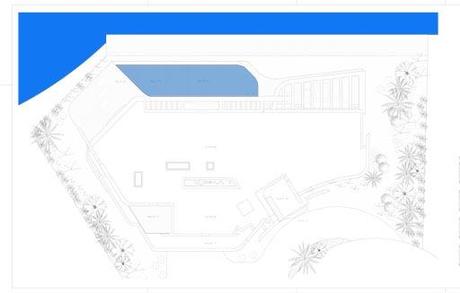
ALZADOS
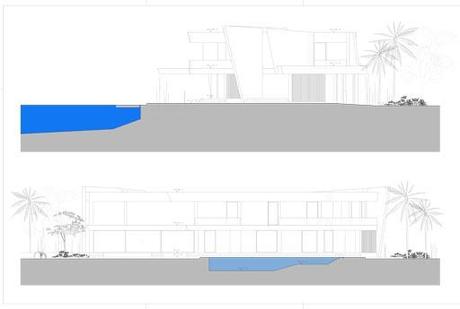
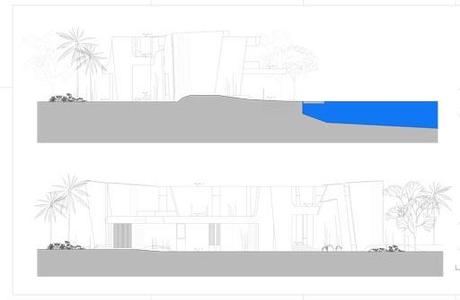
SECCIONES
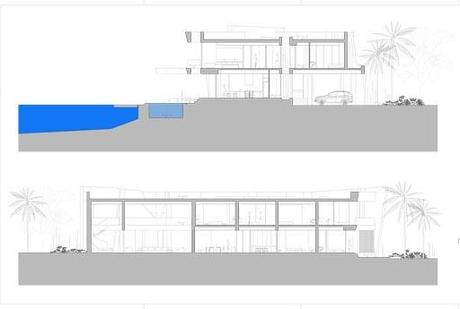
PLANTA BAJA
En este nivel, con una superficie de 372,52 m2, un amplio hall de entrada de 29,53 m2 nos da paso a las zonas de día y uso común tales como la cocina, salón comedor de 33, 92m2, un salón principal de 58,85m2 , una segunda sala de estar de 28,05 m2, una estancia librería, dos aseos de cortesía, dos despensas y tres escaleras de acceso al nivel superior. El nivel también cuenta con un espacio para invitados que consta de un dormitorio en suite de 16,84 m2 con vestidor. También encontramos un área para el servicio con hall, dormitorio y cuarto de baño. En el exterior, una zona cubierta de 239,95m2 distingue un amplio porche principal de 65,11 m2 y tres porches de entrada a la vivienda, un garaje con capacidad para tres vehículos, una pérgola de 71,32m2 y dos espacios cubiertos que comparte con el jardín exterior.
Destaca también ente los espacios exteriores la terraza de 65,73m2 de la zona de la piscina, a la que se dedica 70,13m2 para su disfrute. Observamos también zonas ajardinadas junto a otra terraza de menores dimensiones y un acceso de 198,93m2 para vehículos.
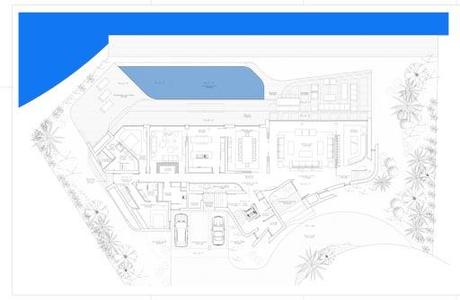
PLANTA ALTA
Los 284,56 m2 del nivel superior están dedicados en exclusiva al uso privado. Destaca un corredor de 46,37m2 por el que podemos acceder a un espacio reservado para el dormitorio principal de 25,09m2 que cuenta a su vez con una sala de estar, dos vestidores, un cuarto de baño de 35,17 m2 y un almacén. Además de la estancia principal podemos ver un segundo dormitorio de 29,15 m2 con hall de entrada, vestidor y cuarto de baño de 21,45 m2. El nivel también lo compone un tercer dormitorio de 21,75 m2 con vestidor y cuarto de baño.
Destacan por otra parte los tres balcones cubiertos, dos de ellos por pérgolas de 9,75m2 y un balcón con porche de 24,37 m2. También destacar un cuarto balcón abierto de 19,10 m2.
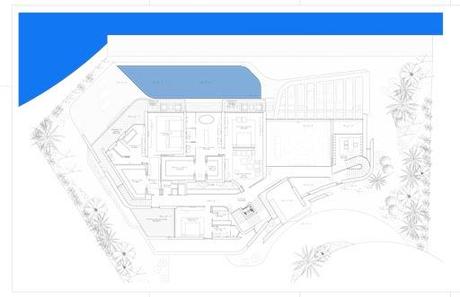
VISTAS EXTERIORES
Exteriormente nos encontramos con una vivienda de marcado carácter escultórico, que se integra perfectamente en el entorno circundante, aprovechando para el paisajismo las plantas y árboles autóctonos de la zona.
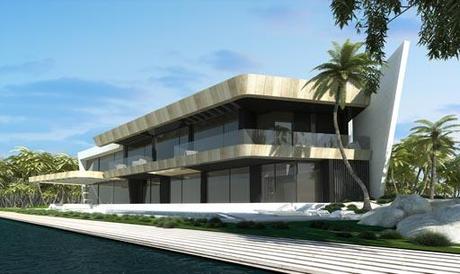
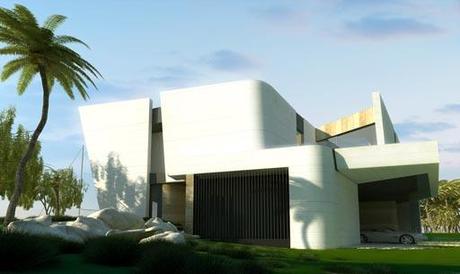
Como materiales se ha utilizado la piedra caliza blanca mezclada con la piedra TEAK que imita madera, dando así a las fachadas un tono de calidez frente a la magnitud de la misma.
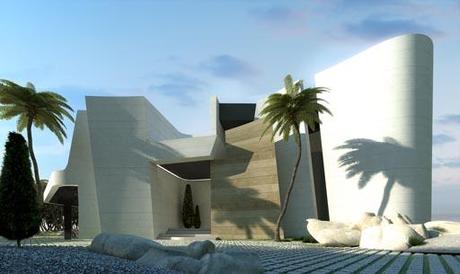
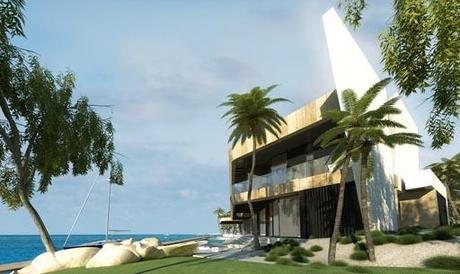
NUEVAS IMÁGENES DE OBRA
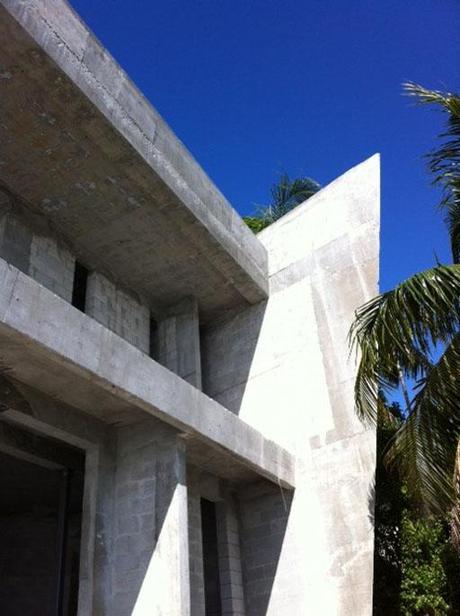
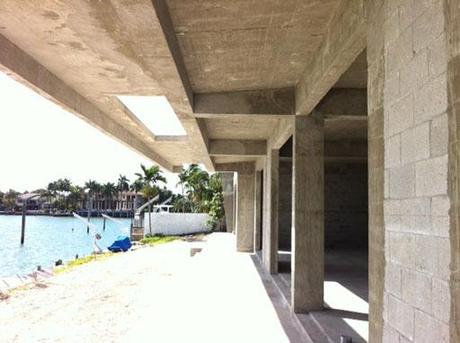
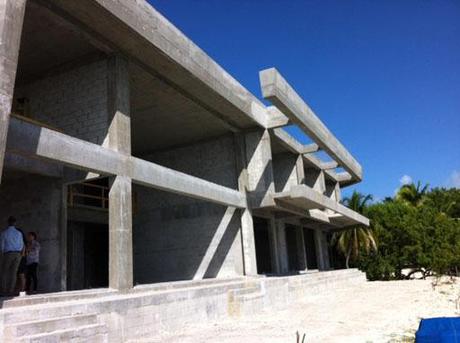
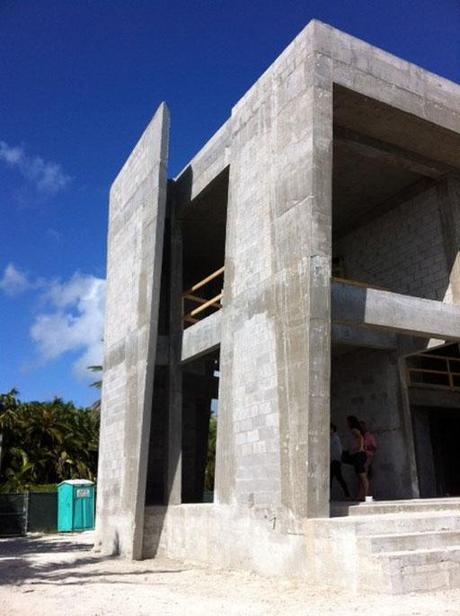
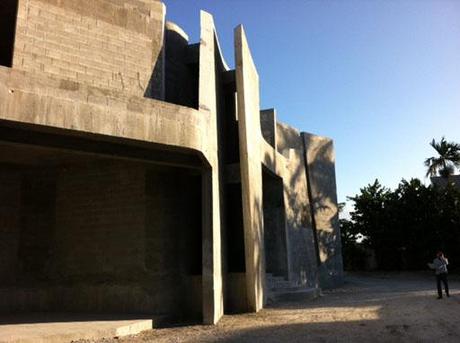
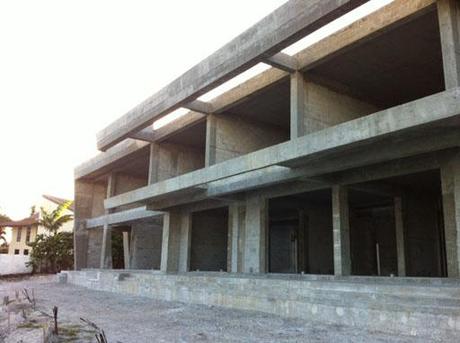
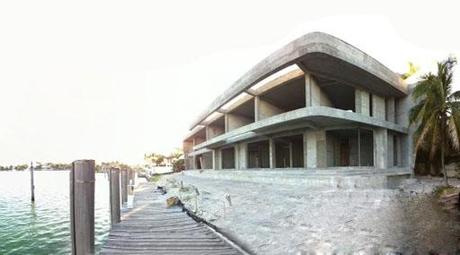
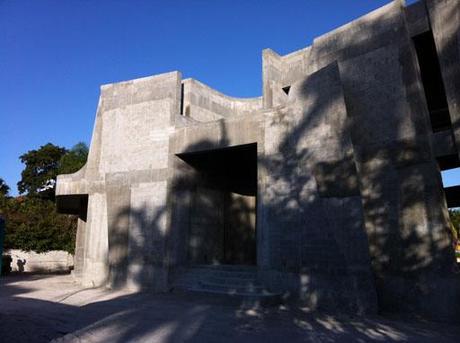
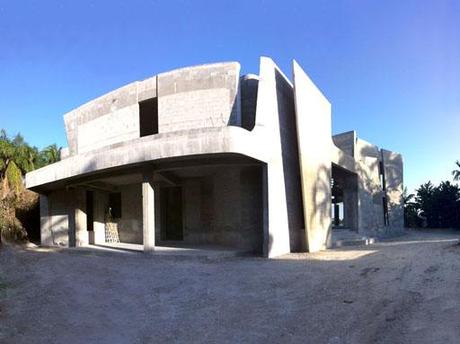
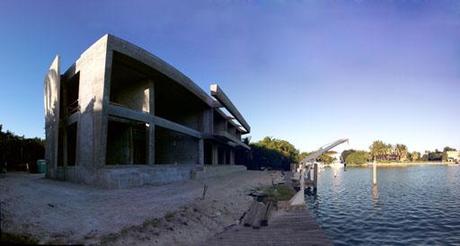
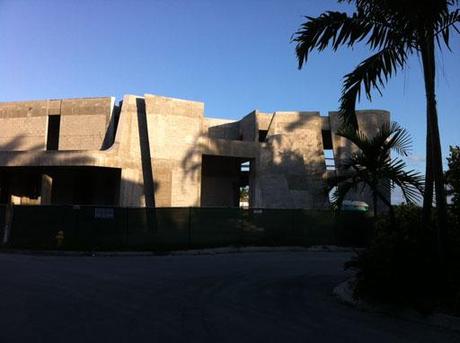
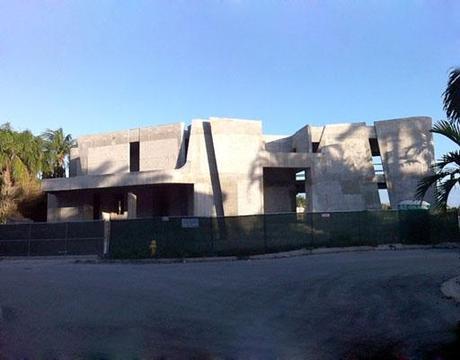
INTERIOR
