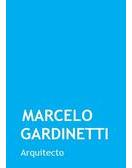El Museo de Arte Contemporáneo de Oslo es un diseño de Renzo Piano, ubicado al suroeste de la ciudad, destinado a transformar el antiguo puerto cerrado en un espacio público a orillas del canal. El complejo se compone de tres edificios diferentes alojados bajo una cubierta que los unifica. Dos de los edificios corresponden al Museo de arte y el tercero a Exposiciones y oficinas administrativas.
El museo se ubica en ambas orillas del canal. Dos puentes que forman parte del recorrido vinculan las actividades a ambos lados. El paseo se inicia en el muelle de Aker Brygge, continúa atravesando el nuevo complejo hasta un parque de esculturas junto a la playa para terminar en un muelle flotante que ofrece a los visitantes el contacto permanente con la naturaleza. Una amplia escalera comunica el paseo con una plaza urbana donde se ubican los locales comerciales y el café.
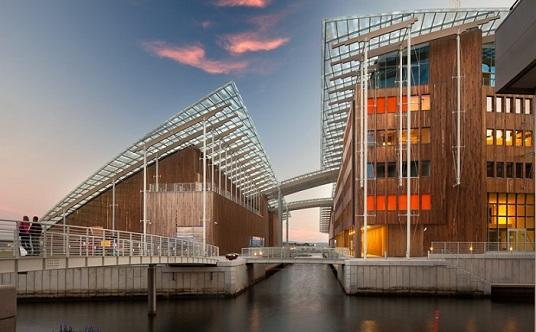
Las actividades de arte y las oficinas administrativas están distribuidas a lo largo del paseo marítimo, que en su trayecto propone una rica interacción entre los programas. Este flujo de movimiento entre edificios propuesto por el diseño da forma a una interesante intervención en el espacio urbano.
El diseño del techo da carácter al proyecto. Su forma curva envuelve los tres edificios por encima del canal, sostenido por vigas de madera laminada que apoyan en esbeltas columnas metálicas. La cubierta es totalmente acristalada y por medio de cielorrasos independientes se regula la intensidad de la luz.
El edificio cuenta con 10 diferentes salas para exposición que integran un recorrido cultural con espacios de distintos tamaños, alturas y materiales. El edificio de oficinas tiene cuatro plantas conectadas por un amplio hall con luz natural ubicado en el centro del edificio. Las salas de conferencias y las áreas comunes que se encuentran en los pisos superiores disfrutan de las mejores vistas.
Piano transforma el museo en una intervención urbana bajo una enorme cubierta revitalizando la zona portuaria en la interacción de actividades disimiles, privilegiando bondades que le confiere el sitio.
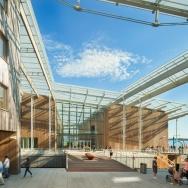
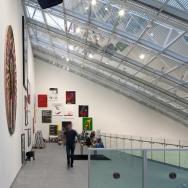
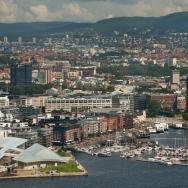
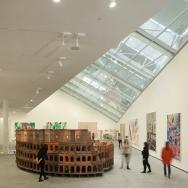
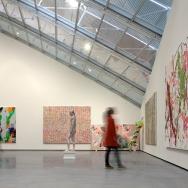
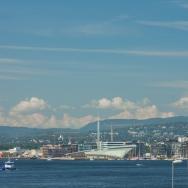
English version
ASTRUP FEARNLEY MUSEET
By Marcelo Gardinetti | february 2013
The Museum of Contemporary Art in Oslo is a design by Renzo Piano, located southwest of the city, designed to transform the old port closed in a public space along the canal. The complex consists of three different buildings housed under one roof that unifies them. Two of the buildings belong to the Museum of Art and the third to Exhibitions and administrative offices.
The museum is located both banks of the canal. Two bridges form part of the route linking activities to both sides.. The walk begins in the spring of Aker Brygge, continues through the new complex to a sculpture park by the beach to finish in a floating dock that offers visitors the permanent contact with nature. A wide staircase connects the walk with an urban plaza where are located the shops and coffee.
Art activities and administrative offices are distributed along the promenade, which in its course proposes a rich interaction between programs. This flow of movement between buildings proposed design gives form to a interesting intervention in the urban space.
The roof design adds character to the project. Its curved form envelops the three buildings above the channel, supported by glulam beams that supported on slender steel columns. The cover is fully glazed and ceilings through separate regulating the light intensity.
The building features 10 different exhibition rooms that make up a cultural tour with spaces of varying sizes, heights and materials. The office building has four floors connected by a spacious lobby with natural light located in the center of the building. The conference rooms and common areas are found in the upper floors enjoying the best views.
Piano transforms the museum into an urban intervention under a huge deck revitalizing the waterfront in the interaction of dissimilar activities, privileging benefits conferring the site.
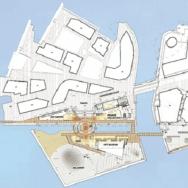
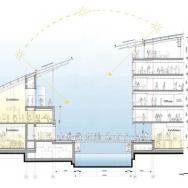
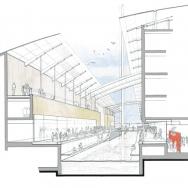
.
Fotografía: ©Nic Lehoux
Dibujos: ©RPB
.
Publicado en TECNNE ©Marcelo Gardinetti
Portal de Arquitectura, Urbanismo, Arte y Diseño
Cite: “Marcelo Gardinetti, Renzo Piano, Museo Astrup Fearnley, Tecnne.” http://tecnne.com/?p=5210
