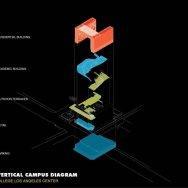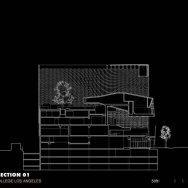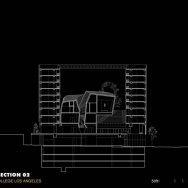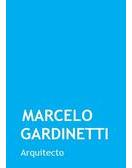Organizar un relato compositivo nacido en la combinación de figuras de diferente estructura formal puede suministrar resultados sugerentes. En ese camino, Morphosis estructura el diseño de la Escuela de artes, erigiendo dos torres paralelas conectadas en el nivel superior para enmarcan una serie de volúmenes irregulares que rasgan su geometría.
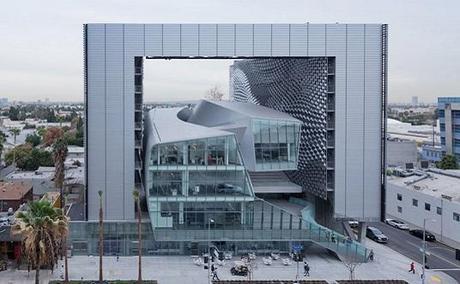
La semejanza de la estructura principal con el Arc de La Defense es sugerente. Su inserción en espacio urbano resulta estimulante sobre la avenida y opresiva sobre el resto de los lados. A nivel de calle, un zócalo transparente proporciona el vínculo con la ciudad. Por encima, el edificio muestra sus dos realidades: lados permeables y agitados sobre uno de sus ejes, lados opacos de absoluta sobriedad sobre el otro.
Las torres laterales contienen las áreas residenciales de la escuela. En la parte superior, una sala multiusos cubre la distancia entre ambos edificios para establecer el vínculo necesario entre ambas torres.
Ocupando el interior del recuadro, una serie de volúmenes se desarrollan con total libertad para alojar las instalaciones necesarias para la enseñanza y la administración. Estas figuras proporcionan una serie de terrazas enlazadas con puentes de conexión que permiten crear salas al aire libre. Estos espacios intersticiales promueven también la actividad social informal y el intercambio entre alumnos de distintas carreras.
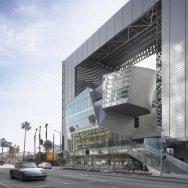
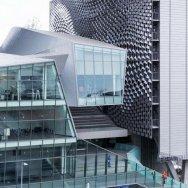
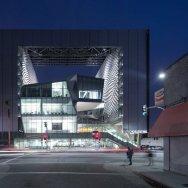
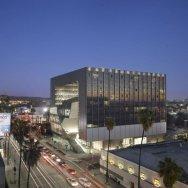
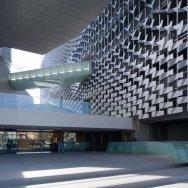
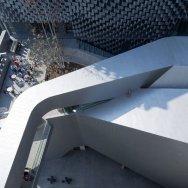
Las fachadas exteriores están revestidas por una piel automatizada que abre o cierra las aletas horizontales en respuesta a las condiciones climáticas, otorgando un carácter versátil a la fachada. Los lados interiores de las torres están protegidos de la luz solar por una membrana metálica ondulada que cubre toda la superficie. En el desarrollo de los espectáculos al aire libre montados sobre las terrazas del edificio, la malla se convierte en telón de fondo de las actividades.
“Todo el edificio se convierte en un escenario montado para películas de estudiantes, proyecciones y eventos de la industria, con el letrero de Hollywood, la ciudad de Los Angeles y el Océano Pacífico en la distancia que proporciona el paisaje agregado” Morphosis
Marcelo Gardinetti, Marzo de 2014©
Fotografía: ©Iwan Baan
TECNNE | Arquitectura y contextos
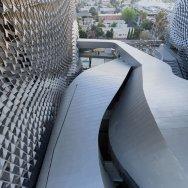
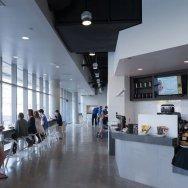
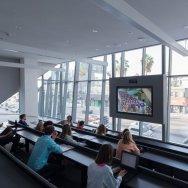
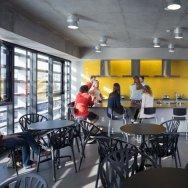
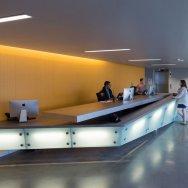
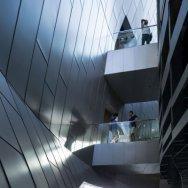
Emerson College Los Angeles by Morphosis
Fundamental to the Emerson Los Angeles experience, student living circumstances give structure to the overall building. Housing up to 217 students, the domestic zones frame a dynamic core dedicated to creativity, learning, and social interaction. Composed of two slender residential towers connected by a helistop, the 10-storey square frame encloses a central open volume to create a flexible outdoor “room”.
A sculpted form housing classrooms and administrative offices weaves through the void, defining multi-level terraces and active interstitial spaces that foster informal social activity and creative cross-pollination. Looking out onto the multi-level terrace, exterior corridors to student suites and common rooms are shaded by an undulating, textured metal scrim spanning the full height of the towers’ interior face.
Looking to the local context, the centre finds a provocative precedent in the interiority of Hollywood film studios, where outwardly regular facades house flexible, fantastical spaces within. With rigging for screens, media connections, sound, and lighting incorporated into the facade’s metal framework, this dynamic visual backdrop also serves as a flexible armature for outdoor performances. The entire building becomes a stage set for student films, screenings, and industry events, with the Hollywood sign, the city of Los Angeles, and the Pacific Ocean in the distance providing added scenery.
Anticipated to achieve a LEED Gold rating, the new centre champions Emerson’s commitment to both sustainable design and community responsibility. Wrapping the building’s northwest corner, a green wall underscores the towers’ actively changing exterior skin. Connected to weather stations that track the local climate, temperature, and sun angle, the automated sunshade system opens and closes horizontal fins outside the high-performance glass curtain-wall to minimise heat gain while maximising daylight and views. Further green initiatives include the use of recycled and rapidly renewable building materials, installation of efficient fixtures to reduce water use by 40%, energy savings in heating and cooling through a passive valence system, and a building management and commissioning infrastructure to monitor and optimise efficiency of all systems.
