(To read the English version go to the bottom of the article)
El Ayuntamiento de Oostkamp, en Bélgica, convocó un concurso para transformar una antigua fábrica y almacén de Coca-Cola, levantada en 1991, en su nueva sede, para convertirse en el ayuntamiento y centro cívico de Oostkamp, en Bélgica. El arquitecto Carlos Arroyo propuso recurrir a la reutilización como estrategia pero no sólo de lo visible (acero, la cubierta, la fachada, las verjas o los cimientos), sino también de lo invisible: los conductos del agua, el drenaje, las instalaciones o la impermeabilización. Reciclar radicalmente.
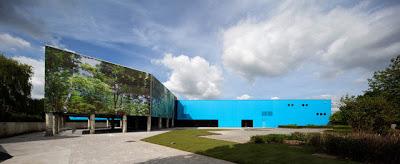
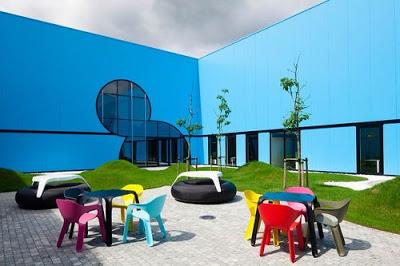
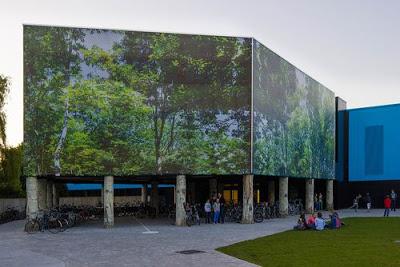
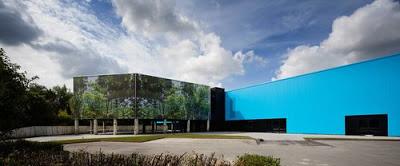
Para hacer habitable el gigantesco espacio de la antigua gran nave industrial , y una escala más humana, junto con la arquitecta Vanessa Cerezo, idearon una estructura de cáscaras (capas de GRC) leves , a modo de falso techo –que apenas pesan 7 kg. por metro cuadrado-. Protegida por la cubierta original, sirve para controlar la luminosidad y la acústica, pero también las condiciones climáticas. Así se establece varios niveles de control climático (menos caldeado por los pasillos, más en los espacios de trabajo) atendiendo a la lógica de los desplazamientos: entramos en el hall con abrigo, nos lo quitamos al llegar a un despacho. Así se controla el consumo energético . La cubierta fue construida con encofrados inflables que también minimizaron el consumo energético y los desechos.
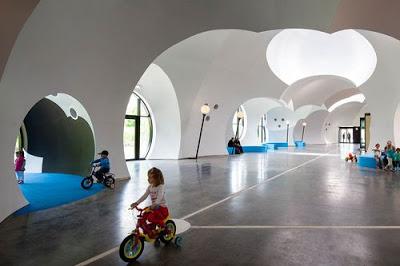
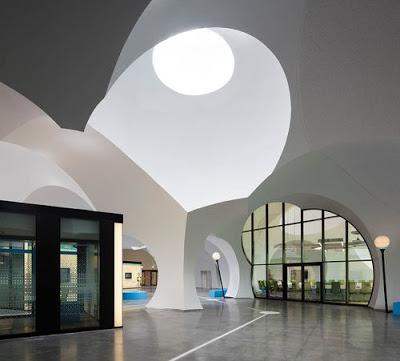
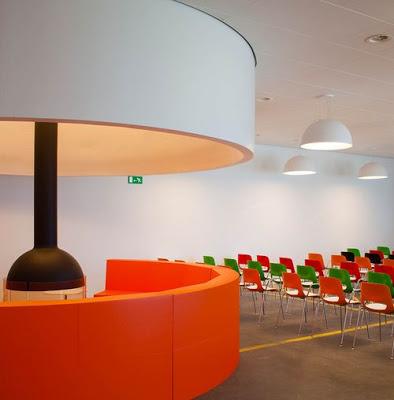 A
él puede llegarse en bicicleta y, en el interior, la rugosidad de una línea
dibujada en el suelo permite que los ciegos se orienten. El edificio se deja atravesar
para acortar la distancia con el centro urbano. De este modo se integra en el contexto urbano,
se atraviesa, y los ciudadanos disfrutan y participan de él. Sin duda un proyecto muy interesante.
A
él puede llegarse en bicicleta y, en el interior, la rugosidad de una línea
dibujada en el suelo permite que los ciegos se orienten. El edificio se deja atravesar
para acortar la distancia con el centro urbano. De este modo se integra en el contexto urbano,
se atraviesa, y los ciudadanos disfrutan y participan de él. Sin duda un proyecto muy interesante.Fuente: Carlos Arroyo Arquitectos
Fotografías: Carlos Arroyo, Miguel de Guzmán
(English version)
Oostkamp´s City Council (Belgium) held a competition to transform an old factory and warehouse Coca-Cola, built in 1991, in its new headquarters, to become the city hall and civic center Oostkamp in Belgium. The architect Carlos Arroyo proposed reusing as a strategy but not only the visible items and materials (steel cover, the facade, the gates or foundation), but the invisible too: water pipes, drainage, facilities or waterproofing Radical recycling.
To make the large industrial space more habitable and warmer, and get a more human scale, the architect create ( working with the architect Vanessa Cerezo, devised a shell structure (layers GRC) mild, like a false ceiling that weighed just 7 kg per square meter. Protected by the original cover, serves to control the lighting and acoustics, but also the weather. So it can control climate in various levels (less heated in the halls, more workspaces) based on the logic of interior movement: people arrive the hall with coat, then we take off to get to an office. This controls the energy consumption.
The deck was built with inflatable formwork in order to minimize energy consumption and waste.
the building can be reached by bicycle and, inside, the roughness of a line drawn on the ground allows the blind to be targeted. The building is allowed to pass through to shorten the distance to the city center. This is integrated into the urban context, cross, and citizens enjoy it.
Certainly it is a very interesting project.
