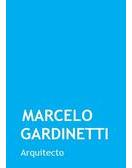La ubicación entre la plaza de la catedral y la costa nos llevó a formar este patio como una pequeña y tranquila plaza en la entrada al nuevo “Philosophikum”. Sin embargo, la antigua entrada a la catedral desde la plaza debía reactivarse como otro acceso, por lo que el nuevo edificio forma una sola unidad con el antiguo, conectado a través de un atrio que actúa como un vacío.
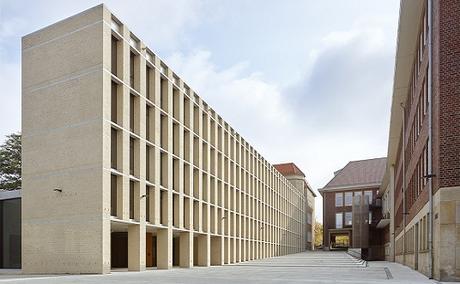
Peter Böhm
Este carácter unificado también se ve reforzado por la materialidad de las fachadas de ladrillo, que reciben una lechada de cemento de cal color arena, a través del cual el ladrillo rojizo brilla.
Hacia la plaza, el edificio muestra su biblioteca, formando el borde de la plaza como un alto muro de estantería. En el lado de la sala, los parapetos están diseñados como tubos de lectura.
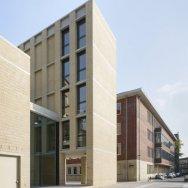
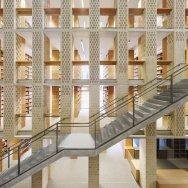
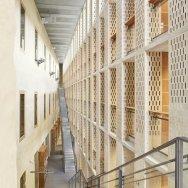
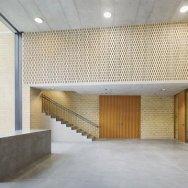
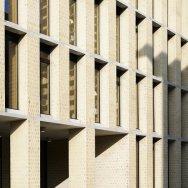
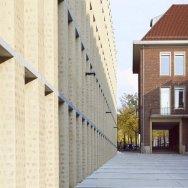
En el edificio antiguo, las salas de seminarios están ubicadas en las plantas inferiores, encima de las oficinas. La estructura de desarrolla clara y ordenada con las dos escaleras descentralizadas que contribuyen a generar una atmósfera muy abierta.
© Peter Böhm Architekten
Fotografías: © Herr Lukas Roth
Artículo relacionado: Microclimas
TECNNE | Arquitectura + contextos
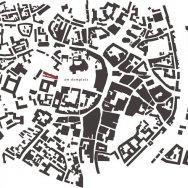
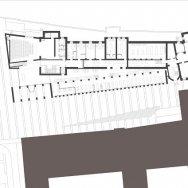
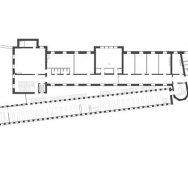
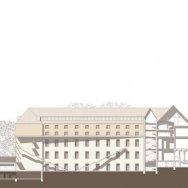
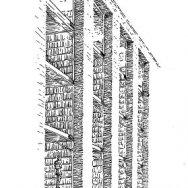
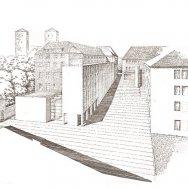
Philosophikum am Domplatz, Peter Böhm Architekten
“The location between the cathedral square and the Aa-shore prompted us to form the courtyard as a small and quiet square with the entrance to the new “Philosophikum”. However, the old entrance on the cathedral square is to be reactivated as another access. The new building of the “Philosophikum” forms a unity with the old building, connected through a Attrium that acts as a gap. This unified character is also strengthened by the materiality of the brickwork facades, which receive a sand-colored lime-cement-mortar slurry, through which the reddish brick shimmers.
Toward the square, the building shows up with its library, which forms the border of the square and which appears as a high shelf wall. On the hall side, the parapets are designed as reading tubes. In the old building, the seminar rooms are located on the lower floors, above the offices. The clear and orderly development structure with the two decentralized stairwells contributes to a very open atmosphere.”
