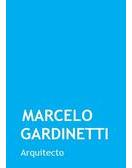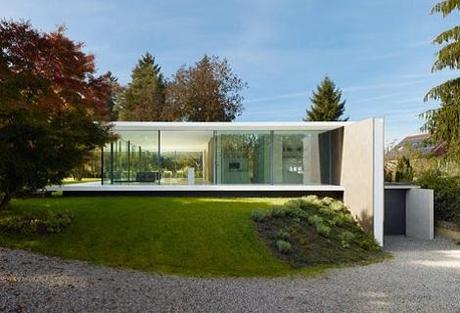
UNA CASA AUTOSUFICIENTE
La casa D10, un volumen de paredes acristaladas y dos planos horizontales por encima y por debajo como rasgo distintivo, es un diseño del estudio Werner Sobek Design, y está ubicada en la localidad de Biberach an der Riss, Alemania.
La planta baja se eleva sutilmente por encima del terreno, donde se ubican las áreas principales de la vivienda, mientras por debajo se desarrolla un subsuelo que aloja los servicios y una doble cochera. Un enorme plano dorado oculta la cocina de la sala de estar.
La casa genera su propia calefacción y produce el agua caliente para satisfacer las necesidades por medio de un sistema de energía geotérmica y una bomba de calor altamente eficiente. Un sistema fotovoltaico ubicado en la cubierta de la vivenda genera más energía que el consumo anual promedio.
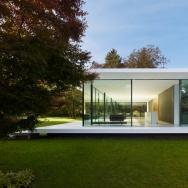
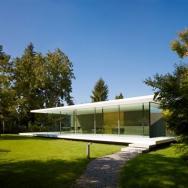
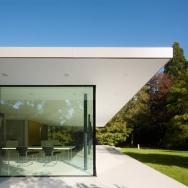
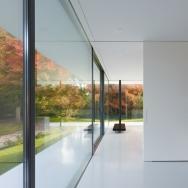
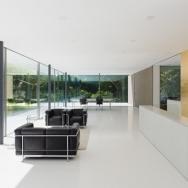
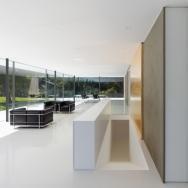
INFORMACION DE LOS ARQUITECTOS
Located in Biberach an der Riss, Germany, D10 is a single-storey one-family home built in an established residential area.
A private driveway provides access to the house.
Two parallel shear walls are a distinguishing feature of the building.
Generously designed glazing serves to provide a spatial enclosure.
Protected by an extensively projecting flat roof a generously sized patio encircling the house serves to unite the indoor space with the outdoor space.
Access to the building is also gained via this patio.
The living areas are located on the ground floor, whilst the ancillary rooms are housed in the basement.
The building is adjoined on the north side by a double-garage, which can be accessed directly from the basement.
A stairway in the living room provides access inside the house.
The energy concept guarantees that all of the energy required to run the building is gained from regenerative sources.
A geothermal energy system and a highly-efficient heat pump provide the energy required to produce warm water and meet heating and cooling needs.
The entire surface of the roof is fitted with a photovoltaic system that generates more power on an annual average than the building consumes.
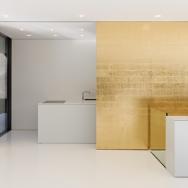
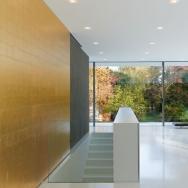
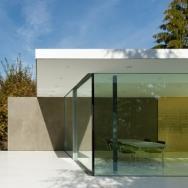
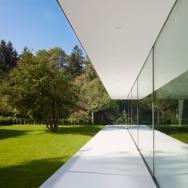
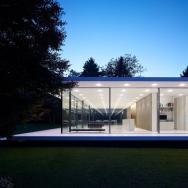
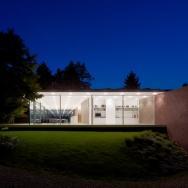
Fotografías: ©Zooey Braun
.
ARTICULO COMPLETO EN PDF
Publicado en TECNNE ©Marcelo Gardinetti
Agosto de 2012.
Portal de Arquitectura, Urbanismo, Arte y diseño
