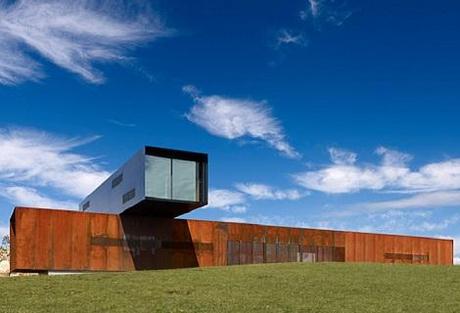
UN JUEGO DE VOLUMENES EN EQUILIBRIO
La casa Hill esta ubicada sobre una colina aislada con magníficas vistas de todo el valle de la región vinícola Yarra Valley de Victoria en Australia, diseñada por los arquitectos Denton Corker Marshall. La casa se compone de dos volúmenes rectangulares, uno colocado perpendicularmente encima del otro con un tramo en voladizo, que otorga un perfil particular a la vivienda. El volumen apoyado en el suelo está revestido en acero oxidado, mientras que el ubicado por encima está fabricado en aluminio negro. El interior esta revestido por láminas gruesas de aglomerado, y el solado es de cemento pulido.
En la planta baja se ubican las áreas sociales de la vivienda y dos dormitorios en cada extremo. El piso superior alberga dos oficinas y un dormitorio de huéspedes. Las vistas desde la vivenda están controladas en los extremos de cada prisma, y un gran ventanal permite amplias visuales desde el estar hacia el viñedo. El paisaje brinda un espectacular marco a la vivienda, y su particular perfil con el enorme voladizo se destaca límpido en el paisaje, un alarde en el manejo de la técnica que sin embargo, deja pendiente la definición del espacio que genera por debajo.
[Show as slideshow]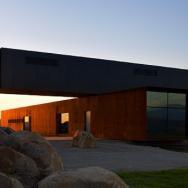
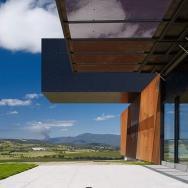
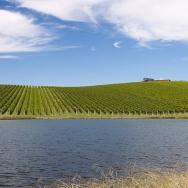
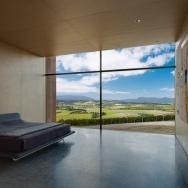
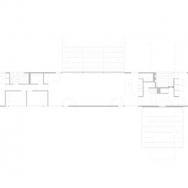
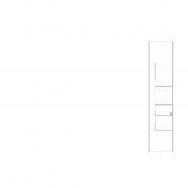
INFORMACION DE LOS ARQUITECTOS
The Yarra Valley was originally settled as a series of farms strung out along the tracks through the valley on either side of the river. Yering Station and Gulf Station, for example, still exist as heritage buildings, but View Hill is identifiable only as an isolated hill abutting the historic Yarra Track with magnificent views of the whole valley. The 60-hectare site was progressively developed as a premium cool climate vineyard from 1996 to 2004 and now has around 32 hectares of vines. A site for a house was identified at the top of the hill looking north over the vineyard but also taking in view all around.
Ground floor uses are centred around a living, dining, kitchen space – with bedrooms at either end. Upstairs two offices and another guest bedroom complete the primary spaces. Planning is therefore very simple – presenting controlled views out from each end of the tubes and then by raising three panels on the side of the lower tube so that the living area looks out over the vineyard. The mountains containing the valley on all sides offer a dramatic backdrop.
Fotografías: ©Tim Griffith .
.
ARTICULO COMPLETO EN PDF
Publicado en TECNNE ©Marcelo Gardinetti
Julio de 2012.
Portal de Arquitectura, Urbanismo, Arte y Diseño.

