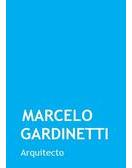Uno de los símbolos del constructivismo arquitectónico, la casa Melnikov, se encuentra al borde del colapso. Varias fisuras en sus cimientos producidos por una obra cercana originaron grietas en los muros que se acrecientan día tras día, sin que medie ninguna acción para evitarlo.
Símbolo del constructivismo Ruso, la casa fue construida en 1929 por Konstantin Melnikov, pensada como ensayo para la construcción de viviendas obreras. Por esta razón el diseño está basado en el principio de compacidad del círculo, figura geométrica que desarrolla menor perímetro a igual superficie con otras figuras y de este modo logra una considerable economía de materiales respecto de otras formas.

El diseño se basa en la intersección de dos volúmenes cilíndricos de igual base pero distinta altura, perforados por numerosas ventanas hexagonales en todo su perímetro. En la parte sur, perpendicular al eje de la composición, uno de los cilindros se corta para dar paso a un plano de vidrio de piso a techo, que marca el acceso a la vivienda, mientras el otro por detrás supera su altura para acceder a la cubierta del primero. En uno de los puntos de intersección de los cilindros se ubican la escalera principal y en el otro punto de contacto los servicios.
La residencia y estudio está ubicada en el centro de Moscú y en la actualidad es habitada por la nieta del artista ruso, Ekaterina Karinskaya. Existen planes para transformar la casa en museo, pero las negociaciones no han prosperado y se teme por el futuro de la obra. La casa Melnikov es el legado de un artista indiscutido, y representa el pensamiento de una sociedad y una época, argumentos por demás suficientes para su preservación.
Marcelo Gardinetti, diciembre de 2012©
TECNNE | Arquitectura y contextos



English versión
One of the symbols of architectural constructivism, the Melnikov house, is on the brink of collapse. Several cracks in their foundations produced by a nearby construction site originated cracks in the walls that accrue from day to day, without arising out any action to prevent it.
Symbol of Russian constructivism, the house was built in 1929 by Konstantin Melnikov, designed as a test for the construction of workers’ housing. For this reason the design is based on the principle of compactness of the circle, geometric figure that develops smaller perimeter to equal area with other figures and thus achieves a considerable saving of material in respect of other forms.
The design is based on the intersection of two equal cylindrical volume basis but different height, perforated by numerous hexagonal windows around its perimeter. In the south part, perpendicular to the axis of the composition, one of the cylinders is cut to make way for a plane of glass from floor to ceiling which marks the access to housing, while the other behind exceeds its height to access the first cover. In one of the points of intersection of the cylinders are located in the main staircase and the other contact point services.
The home and studio is located in the center of Moscow and is currently inhabited by the granddaughter of the Russian artist, Ekaterina Karinskaya. There are plans to transform the house into a museum, but negotiations have not been successful and there are fears for the future of the work. The Melnikov house is the legacy of an artist undisputed, and represents the thinking of a society and a time, sufficient arguments for preservation.




