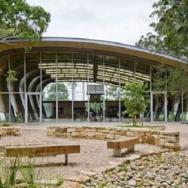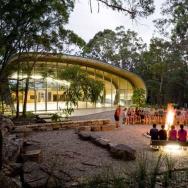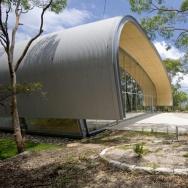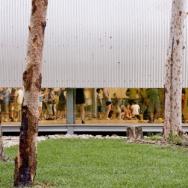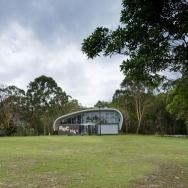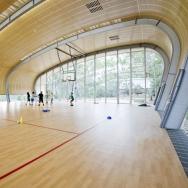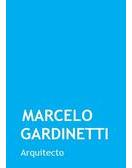Un refugio de diseño integrado. El estudio Allen Jack + Cottier diseño este centro deportivo de 670 m2 ubicado en Milson Island, al norte de Sydney. La forma del edificio es resultado de un análisis termodinámico basado en la fuerza lateral del viento. La morfología impuesta permite recoger el agua de lluvia y eliminar las hojas de árboles en suspensión con el menor impacto posible sobre el sitio.
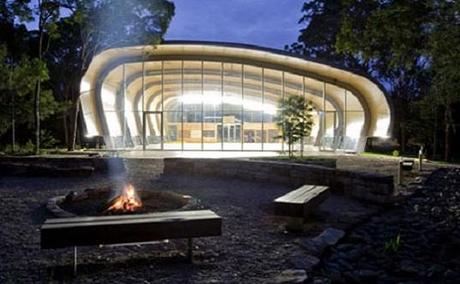
El proyecto fue concebido bajo un concepto de diseño integrado, eliminando aleros, bajantes, cumbreras y claraboyas en el exterior, que permite reducir un 30 % la acción del viento sobre la estructura. Los lados transversales transparentes permiten una fuerte integración con el entorno inmediato y la posibilidad de expandir las actividades hacia el exterior. Paños de vidrio en la parte inferior de los lados longitudinales fomentan la desaparición visual del elemento estructural. Por las noches, un área de fogones se vincula con la cara iluminada del edificio que acentúa la esencia de refugio debido a las características de su forma.
Una combinación de 12 generadores de aire y una serie de rejillas ubicadas en el piso del centro permiten sobrellevar el intenso calor del verano y mantener fresco el ambiente. El cielorraso acústico integrado a la estructura de la cubierta contiene los artefactos de iluminación y las rejillas de ventilación. En invierno, una manta aislante protege del frio y un grupo de turbinas distribuyen calor en toda la superficie. El agua de lluvia cae libre sobre el terreno natural y es filtrada y conducida hacia tanques de reserva de agua para uso futuro.
Marcelo Gardinetti, marzo de 2013©
Fotografía: ©Nic Bailey
TECNNE | Arquitectura y contextos

English version
A haven of integrated design. The study design Allen Jack + Cottier this sports center of 670 m2 located in Milson Island, north of Sydney. The shape of the building is the result a thermodynamic analysis based on the lateral force of the wind. The morphology imposed allows pick rainwater and remove leaves from trees in suspension with the least possible impact on the site.
The project was conceived under the concept of integrated design, eliminating eaves, downspouts, and skylights ridges on the outside, which allows a 30% wind action on the structure. The transparent transverse sides allow tight integration with the surrounding environment and the possibility of expanding outward activities. Glass cloth in the bottom of the longitudinal sides promotes visual disappearance of the structural element. At night, a hob area is linked to the light side of the building that emphasizes the essence of shelter due to the characteristics of its shape.
A combination of 12 air generators and a series of vents located in the center floor allow bear the intense summer heat and keep the rooms cool. The acoustical ceiling integrated into the roof structure containing light fixtures and vents. In winter, an insulating blanket protects from the cold and a group of turbines distribute heat over the entire surface. Rainwater falls free on the natural terrain and is filtered and taken to reserve water tanks for future use.
