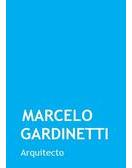Inspirado en la rueda de Noordung, se inauguró el nuevo Centro Cultural de Tecnologías Espaciales Europea ubicado en Vitanje, Eslovenia. El diseño remite a las formas de la estación espacial geoestacionaria que describió Herman Potocnik Noordung, el primer teórico del espacio, en su libro The Problem of Space Travel de 1929. El KSEVT complementará las actividades culturales y sociales del Centro de las Artes en Vitanje, ciudad donde residió el científico.
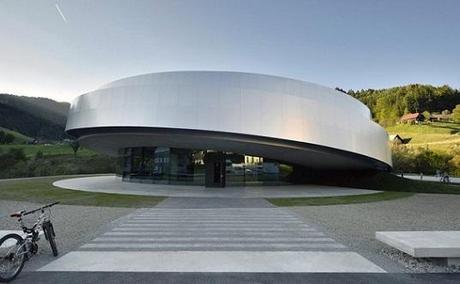
El Centro está implantado libremente sobre un amplio terreno natural. Se compone de dos cilindros de hormigón, enlazados de manera que confiere al edificio su carácter dinámico, generando el efecto de ingravidez a una composición que parece rotar y flotar.
El cilindro mayor se ubica a nivel del terreno, elevado de norte a sur. Soportando encima otro más pequeño que se eleva en sentido contrario. Estos anillos están soportados por columnas que se integran la estructura del cerramiento transparente. De esta forma, se alcanza un espacio de transición para el acceso principal desde la plaza pública. En el lado opuesto, otro acceso permite al personal ingresar directamente al nivel superior.
El vestíbulo de acceso circular se vincula directamente con la sala principal, que se encuentra rodeada por una rampa semicircular. Los planos transparentes del acceso pueden abrirse en su totalidad, permitiendo extender la actividad de la sala hasta la plaza al aire libre.
El vestíbulo marca el comienzo de la zona de exposición, que se prolonga hasta la saliente del cilindro mayor. La rampa es el punto de transición entre el espacio luminoso de la sala y la zona oscura de exposiciones ubicada en el nivel superior, vinculada al vestíbulo por un ascensor y una enorme escalera. En el trayecto ascendente de la rampa se ubican pequeñas áreas de oficinas para el personal. La parte más alta del cilindro menor aloja a los investigadores de historia de la tecnología espacial, alejados de la actividad pública.
Las características particulares de diseño plasmado conforman un hito de referencia en una ciudad que ofrece un contexto urbano disperso pero morfológicamente consolidado.
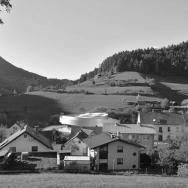
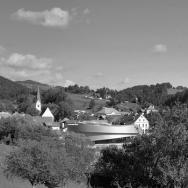
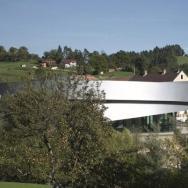
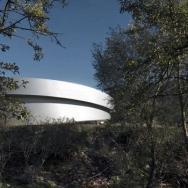
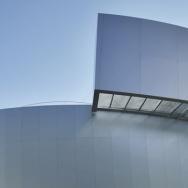
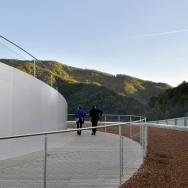
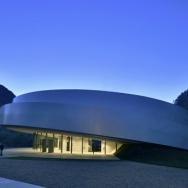
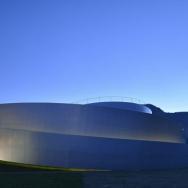
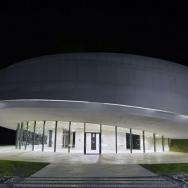
English version
NOORDUNG SPACE CENTER
By Marcelo Gardinetti | january 2013
A Space Center inspired Noordung wheel. The study OFIS completed work on the new Cultural Center of European Space Technologies located in Vitanje, Slovenia. The design is inspired by the shapes of the space station in geostationary described by Herman Potocnik Noordung , the first theorist of space, in his book The Problem of Space Travel, 1929. The KSEVT complement cultural and social activities of the Centre for the Arts in Vitanje, city where the scientist lived.
The Center is implanted freely over a wide natural terrain and consists of two concrete cylinders, intertwined of a singular form that gives the building a dynamic character, forging an effect of weightlessness in a composition that seems to rotate and float. A ground level is located the larger cylinder, which rises from north to south, supporting another smaller above which rises in the opposite direction. The elevation of the lower cylinder is supported by the structure of the transparent enclosure, creating a transitional space that opens to a public square and gives form to main entrance. On the opposite side, another access allows staff to directly input level.
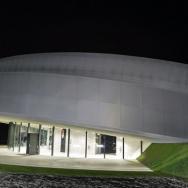
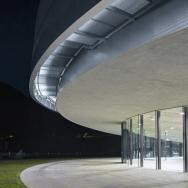
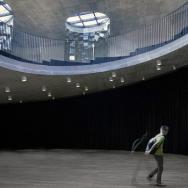
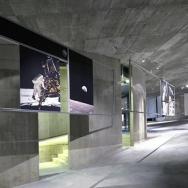
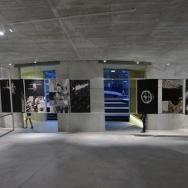
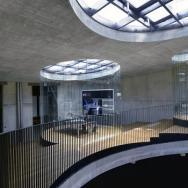
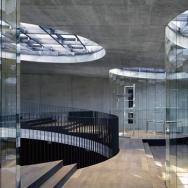
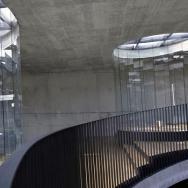
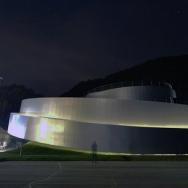
Access leads to a circular hallway that connects to the main hall for 300 people, surrounded on both sides by a semicircular ramp. The flat transparent access can open fully, allowing extending the activity room to the outdoor plaza. The lobby marks the beginning of the exhibition area, which extends to the larger cylinder projection. The ramp is the transition point between the luminous space of the room and the dark exhibition area on the upper level, which is linked to the entrance hall with an elevator and a grand staircase. On the way up the ramp are located small office areas for staff. The upper part of the small cylinder houses history researchers of space technology, away from public activity.
The design characteristics will of the new center a landmark of the city. The allusion to the wheel Noordung embodied in a bold disposition gives the building an added value, even at the risk of load as a foreign element a dispersed urban context but morphologically consolidated.
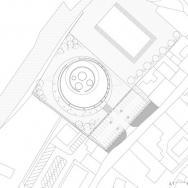
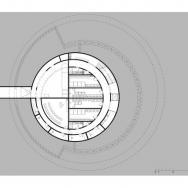
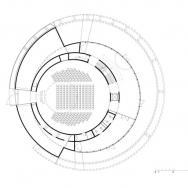
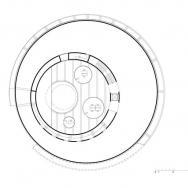
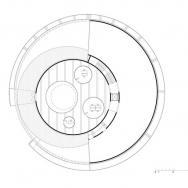
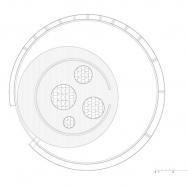
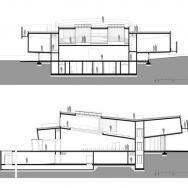
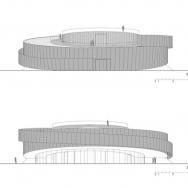
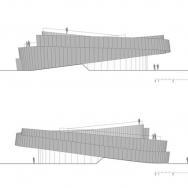
©Marcelo Gardinetti | enero de 2013
TECNNE | Arquitectura y contextos
