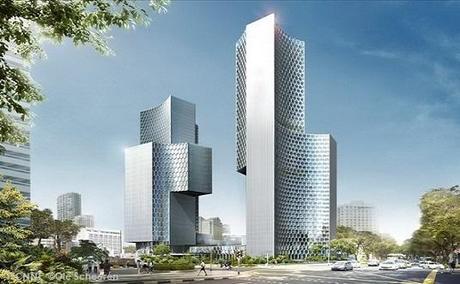Rodeando espacios cívicos en una relación simbiótica, las torres intentan actuar como generadoras del espacio urbano. Esta manera de articular los edificios resulta un intento por hacer decorosa la incómoda situación de una ciudad caracterizada por la proliferación de edificios en altura que dificultan el intercambio social.

Los edificios fueron concebidos a través de un proceso sustractivo al volumen autorizado a construir por la legislación vigente, de manera que las elevaciones se reducen a elementos de volumetría estilizada. Estas entidades están resueltas con una serie de voladizos y retrocesos que evocan movimientos cinéticos. Ambos edificios se vuelven transparentes al llegar al suelo para ofrecer un paisaje permeable que traspasa el sitio.
Una plaza en el centro de las torres favorece la integración con el edificio lindero y a la vez actúa como conector de la actividad comercial. Los jardines incorporados permiten establecer un continuo con la vegetación tropical dominante en la región.
El patrón hexagonal que envuelve las fachadas verticales refuerza la imagen dinámica de las formas cóncavas. Múltiples niveles de conectividad verticales permiten el acceso a las terrazas elevadas, donde un mirador público y un restaurante concluyen la torre de oficinas y el hotel respectivamente.
La orientación del edificio está optimizada para responder a los ángulos de viento, propiciando el fomento de microclimas fríos dentro de los espacios al aire libre, en tanto el tráfico de vehículos elevado permite la circulación peatonal ininterrumpida.
Marcelo Gardinetti, noviembre de 2013©Imágenes: ©OS
TECNNE | Arquitectura y contextos
English version Surrounding civic spaces symbiotic relationship, the towers trying to act as generators of urban space. This way of articulating the buildings is an attempt to make decent the uncomfortable position of a city characterized by the proliferation of high-rise buildings that hinder social exchange. The buildings were designed by a subtractive process to the volume authorized to be built by the current legislation so that the elevations are reduced to stylized volumetric elements. These entities are resolved with a series of overhangs and setbacks that evoke kinetic movements. Both buildings become transparent to reach the ground to provide a permeable landscape that crosses the site. A square in the center of the towers favors integration with the adjoining building and also acts as a commercial activity connector. The gardens built allow establishing continuous with tropical vegetation dominant in the region. The hexagonal pattern wraps vertical facades reinforces the dynamic image of the concave shapes. Multiple levels of vertical connectivity allowing access to high terraces, where a public viewing and restaurant conclude the office tower and the hotel respectively. The orientation of the building is optimized to meet the wind angles, leading to the development of cold microclimates within the outdoor spaces, while high vehicle traffic allows uninterrupted pedestrian circulation.Escrito en: Arquitectura
Autor: Marcelo Gardinetti
Fotografía: OS
Cite: "Marcelo Gardinetti, Cinética de las elevaciones; Tecnne"
Enlace corto: http://tecnne.com/?p=9573
Tags: #arquitectura, Architecture, arquitectura, buro os, cinetica de las elevaciones, destacado1, duo, kinetic of the elevations, Marcelo Gardinetti, Ole Scheeren, Singapur
Los artículos de TECNNE se encuentran bajo la licencia Creative Comons | The articles of TECNNE are found under license Creative Comons
Deja un comentario

