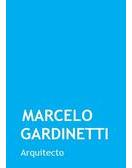Las estructuras elevadas del centro de negocios de Huaxin responden a dos estrategias básicas del diseño. El primer propósito logrado consiste en preservar seis árboles de alcanfor existentes en el terreno, entrelazando los volúmenes construidos en los espacios libres entre árboles, estableciendo una relación activa entre el edificio y la vegetación.
l segundo consiste en elevar el cuerpo principal del edificio a un segundo nivel liberando el suelo. Esta máxima Corbusierana cumple con el propósito de maximizar el espacio verde y no interrumpir las visuales desde la calle hacia el interior del centro.

El edificio se compone por cuatro estructuras elevadas independientes que se vinculan en altura por puentes de lados vidriados. Estas entidades se encuentran soportadas por 10 piezas metálicas combinadas con muros de hormigón y recubiertas por paneles de acero inoxidable reflectante, que reflejan la vegetación existente en el sitio.
En planta baja, un vestíbulo transparente ubicado entre estas estructuras contiene la escalera principal. En el piso superior, los lados transparentes de los volúmenes son revestidos tiras de aluminio trenzado que filtran el paso de luz y acentúan el efecto de suspensión de los volúmenes superiores. Esta operación expone una imagen distintiva que se destaca entre los tonos de la naturaleza.
"Espero que este edificio nos puede iluminar a pensar la pertinencia equilibrada entre los humanos, la naturaleza y la sociedad."
Marcelo Gardinetti, noviembre de 2013© Fotografía: ©Su ShengliangTECNNE | Arquitectura y contextos
English version Elevated structures business center Huaxin meet two basic design strategies. The first purpose achieved is to preserve camphor six trees existing in the soil, interlacing blocks built in the gaps between trees, establishing a working relationship between the building and vegetation. The second is to raise the main body of the building to a second level by releasing the ground. This maximum Corbusierana fulfills the purpose of maximizing green space and not interrupt the visual from the street into the center. The building consists of four independent high structures are linked by bridges height glazed sides. These entities are supported for 10 metal parts combined with concrete walls and covered with reflective stainless steel panels, which reflect the existing vegetation on the site. On the ground floor, a transparent lobby located between these structures contains the main staircase. Upstairs, the transparent sides of the volumes are coated braided aluminum strips that filter the light path and accentuate the effect of suspending the higher volumes. This operation displays a distinctive image that stands between the tones of nature.Escrito en: Arquitectura
Autor: Marcelo Gardinetti
Fotografía: Su Shengliang
Cite: "Marcelo Gardinetti, Convivencia objetiva; Tecnne"
Enlace corto: http://tecnne.com/?p=9611
Tags: Architecture, arquitectura, Centro de negocios Huaxin, destacado1, Huaxi, Huaxin Busines center, Marcelo Gardinetti, maxima corbusierana, Scenic Architecture, Su Shengliang
Los artículos de TECNNE se encuentran bajo la licencia Creative Comons | The articles of TECNNE are found under license Creative Comons
Deja un comentario

