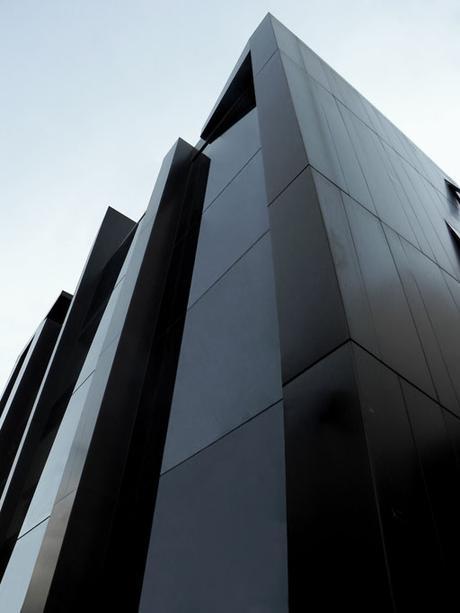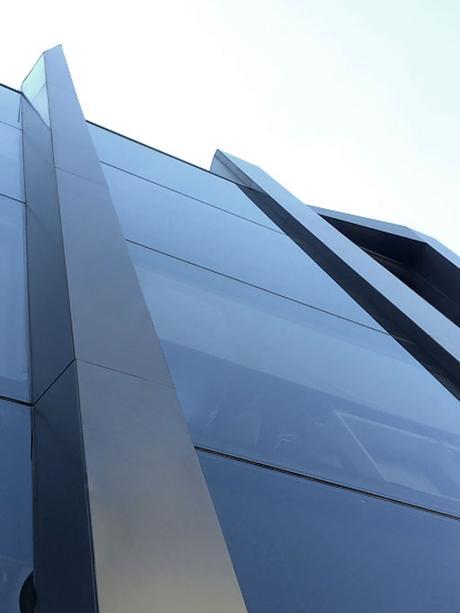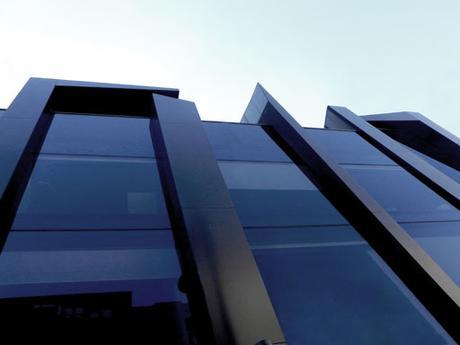
Hoy recordamos uno de los proyectos de reforma realizados por A-cero para un edificio en la capital: la transformación de un antiguo inmueble del centro de Madrid en un edificio escultórico destinado a la venta de mobiliario y decoración del hogar de primeras marcas.
CROQUIS





Se trata de una edificación de 5 plantas (dos bajo rasante) con una superficie de 348,64m2 que limita por todas sus caras con bloques colindantes de viviendas, excepto por el sur que da al Paseo de La Habana.
ESTADO INICIAL

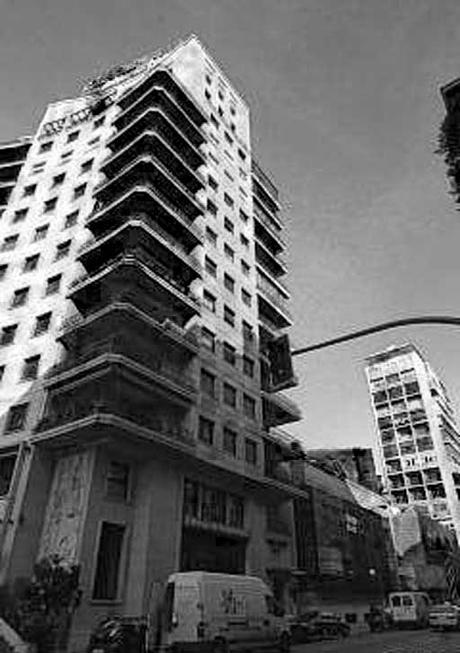

RESULTADO FINAL
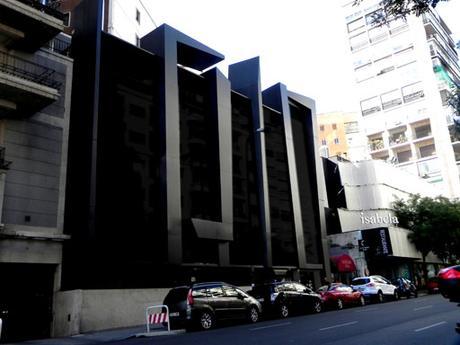

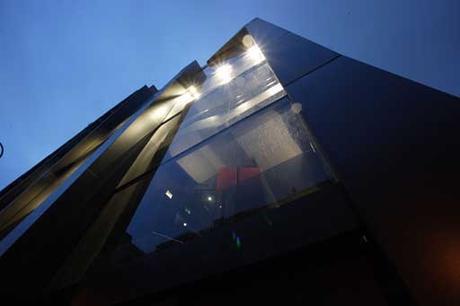
Desde el exterior se perciben visualmente los distintos niveles al vez que se observan como forman parte de un mismo conjunto.
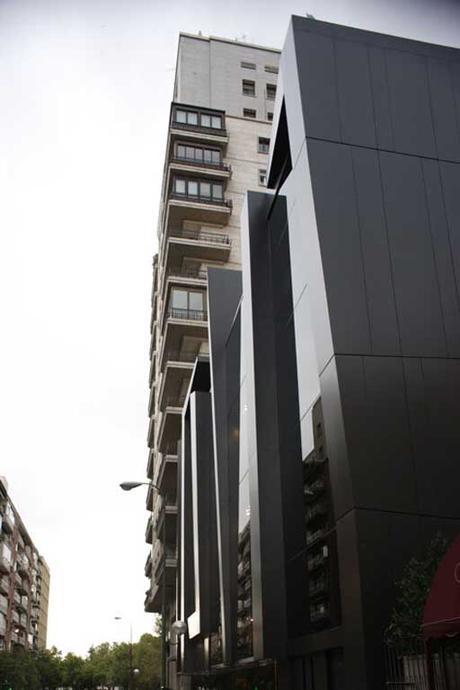
Se ha optado por unos acabados de aspecto puro. El pavimento empleado en todas las plantas y en la escalera es un hormigón pulido rematado en las contrahuellas con chapa de acero brillo.
DETALLES DE FACHADA
