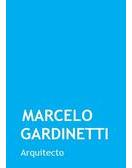Formulado como una entidad emergente del acantilado de Trollveggen, el restaurante y centro de información Troll Wall se integra en el paisaje rocoso del valle de Romsdal en Noruega. El pabellón compone su incursión en la pared de roca fundado en dos razonamientos complementarios. Un primer criterio esta expresado en el diseño de la cubierta, que sube abruptamente en tramos irregulares plagiando las formas de la naturaleza. Por el contario, el segundo criterio está instaurado en las caras de cristal del pabellón, que reflejan con fidelidad el paisaje montañoso que lo circunda.

Las partes opacas fueron construidas en paneles de yeso y el solado de todo el edificio está ejecutado en cemento alisado, para propiciar una respuesta sencilla que no contraste con las características de textura y tonalidad del entorno natural. El pabellón incluye en el programa una pequeña sala donde se proyectan documentales sobre el acantilado. Las gradas exteriores permiten realizar eventos públicos, conciertos musicales y representaciones teatrales. El diseño de Troll Wall es resultado de un concurso por invitación realizado en el año 2009.
"El edificio cuenta con un plan simple, aunque flexible, con un techo particular que toma su carácter del majestuoso paisaje circundante. Estas formas simples de diseño dan al edificio carácter e identidad y hacen del centro de servicio un ojo-colector y un atractivo arquitectónico de la región." Reiulf Ramstad Arkitekter Marcelo Gardinetti, octubre de 2013©Fotografías: ©Reiulf Ramstad Arkitekter
TECNNE | Arquitectura y contextos
English version Formulated as an emerging entity Trollveggen cliff, restaurant and information center Troll Wall is integrated into the rocky landscape Romsdal Valley in Norway. The pavilion makes its foray into the rock wall founded on two complementary arguments. A first criterion is expressed in the design of the cover, which rises steeply in irregular sections, plagiarizing nature's ways. On the contrary, the second criterion is introduced into the glass canopy sides, which reflect faithfully the mountainous landscape that surrounds it. The opaque parts were built in drywall and flooring throughout the building is designed in smooth cement to promote a simple answer that does not contrast with the characteristics of texture and tonality of the natural environment. The pavilion included in the program a small room where documentary films over the cliff. The exterior steps allow public events, musical concerts and theatrical performances. The Troll Wall design is the result of a competition by invitation made "The building has a simple, though flexible plan, with a characteristic roof that has its character from the majestetic surrounding landscape. These simple ways of design gives the building its character and identity that makes the Service center an eye-catcher and an architectural attraction in the region." Reiulf Ramstad Arkitekter in 2009.Escrito en: Arquitectura
Autor: Marcelo Gardinetti
Fotografía: Reiulf Ramstad Arkitekter
Cite: "Marcelo Gardinetti, Distraer el acantilado; Tecnne"
Enlace corto: http://tecnne.com/?p=3111
Tags: #arquitectura, Architectura, Architecture, arquitectura, Concurso, destacado1, distracting the cliff, distraer el acantilado, distraer el muro, Noruega, orden pabellon, PDF, Reiulf Ramstad, Reiulf Ramstad Arkitekter, restaurant, Troll Wall, Troll Wall Restaurant
Los artículos de TECNNE se encuentran bajo la licencia Creative Comons | The articles of TECNNE are found under license Creative Comons
Deja un comentario

