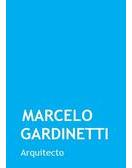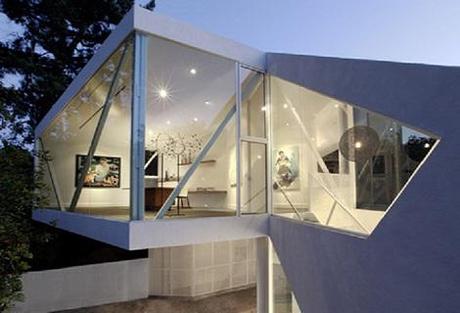
UN ESPACIO AUTOSUFICIENTE PARA UNA COLECCIÓN DE ARTE PRIVADA
El estudio XTEN Architecture diseño esta galería privada ubicada en la parte alta de la vivienda de un coleccionista de arte en Los Angeles, California. La ampliación permite al propietario tener un espacio para mostrar su colección de arte Contemporáneo, y además instalar una oficina de trabajo.
La nueva estructura se inserta dentro del núcleo circulatorio de la vivienda y se eleva para liberar el espacio inferior al estacionamiento y el área de juegos. La ampliación esta construida a partir de un sistema estructural metálico, ensamblada in situ y montada por medio de una grúa por encima de la vivienda. La elección de este tipo de estructura metálica permitió en forma sencilla y flexible cumplir con las premisas del proyecto.
Marcos de carpinterías y placas de yeso de piso a techo constituyen los cerramientos exteriores. Las escaleras son de chapa perforada y los solados de cuarzo. Células fotovoltaicas ubicadas en la cubierta inclinada hacia el sur producen un promedio de 15 kw/día, que resulta suficiente para abastecer la energía necesaria para el nuevo edificio.
[Show as slideshow]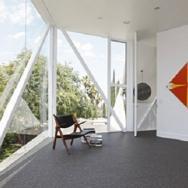
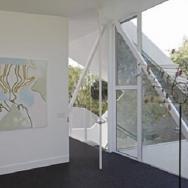
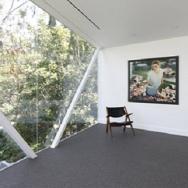
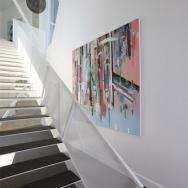
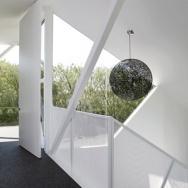
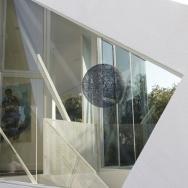
INFORMACION DE LOS ARQUITECTOS
The Sapphire Gallery is a residential addition designed to display a private collection of contemporary art while also providing for a home office with views to the surrounding hills. The new building would have be multivalent; with suitable spaces for the artworks, but it would also have to be open to the views, provide for various domestic program spaces, and create a compelling new focal point for the approach and entry to the residence. The new structure is grafted onto the circulation spine of the existing house and lifted off the ground to provide a minimal footprint.
Freeing the ground plane creates a new multi-functional hardscape/landscape area for the family that they use as carport, children’s play area, for art parties and video projections. A structural system of lightweight braced frames was developed. They were factory built and assembled by crane in one day. These trusses rest upon moment frames that clear span the open ground plane in the perpendicular direction, and the floor and roof diaphragms are infilled with typical 2x wood framing.
[Show as slideshow]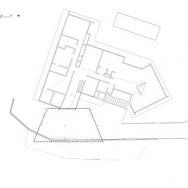
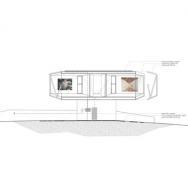
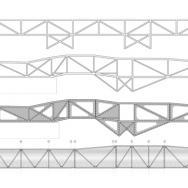
Fotografias: ©Art Gray.
.
ARTICULO COMPLETO EN PDF
Publicado en TECNNE ©Marcelo Gardinetti
Julio de 2012.
Portal de Arquitectura, Urbanismo, Arte y Diseño
