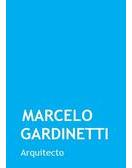El Pabellón temporal diseñado por Gerrit Thomas Rietveld en 1955 para la Tercera Exposición Internacional de Esculturas de Sonsbeek Park, en Arnhem, fue reconstruido por segunda vez, bajo la dirección del arquitecto Bertus Mulder, en base a los planos originales realizados en 1954.
Rietveld recibió el encargo tres años después de organizar una retrospectiva del grupo De Stijl, muestra que puso nuevamente en interés su obra. Esta revalorización de la arquitectura neoplástica resulto para Rietveld la obtención de varios trabajos importantes, como el pabellón Holandés para la Bienal de Venecia de 1953.

El Pabellón Sonsbeek fue construido en 1955 y desmontado ese mismo año tal como estaba previsto al finalizar la exposición. Diez años después, como tributo a Rietveld, fallecido en 1964, un grupo de arquitectos Holandeses reconstruye el pabellon en el jardín escultórico del museo Kröller-Müller en Otterlo, bajo el nombre de 'Rietveld Pavillion'.
El nuevo pabellón fue inaugurado el 8 de mayo de 1965, con la presentación de una muestra de la escultora Británica Barbara Hepworth. El paso de los años y la ausencia de un mantenimiento programado, llevaron a la estructura a un nivel de deterioro tal que resultó en la demolición realizada en enero de 2010. Inmediatamente se inició la segunda reconstrucción, que solo preservó la estructura metálica, finalizada en octubre de ese mismo año.
El pabellón ocupa una parcela cuadrada de 12m de lado. Se compone por galerías y salas abiertas concertadas únicamente por elementos verticales y horizontales en carácter de líneas y planos. Estos planos nunca componen vértices, se extienden más allá del punto de intersección con otro elemento. La intersección de los planos define vacíos o planos transparentes, generando ritmos asimétricos, donde las galerías actúan como ejes de un sistema que conduce a la sala principal.
La depuración formal y la síntesis de elementos rescatan conceptos enunciados por el grupo De Stijl en los 17 puntos de la arquitectura neoplástica. Sin embargo, en esta obra el uso de colores puros es sustituido por materiales con distintas texturas y tonalidades. La fluidez espacial que alcanza en esta obra resulta acorde a las necesidades expositivas. Rietveld resume estética plástica y técnica constructiva con una coherencia singular en esta obra realizada en plena madurez de su carrera.
Marcelo Gardinetti, mayo de 2013Fotografias: © Pedro Kok
Artículo relacionado: Gerrit Rietveld, casa del chofer
TECNNE | Arquitectura y contextos
English version Second reconstruction of the work. The temporary pavilion designed by Gerrit Thomas Rietveld in 1955 to the Third International Sculpture Exhibition Sonsbeek Park in Arnhem, was rebuilt a second time, under the direction of architect Bertus Mulder, based on original drawings made Rietveld was commissioned three years after organizing a retrospective of the De Stijl group, shows that interest began his work again. This revaluation of architecture neoplástica resulted for Rietveld obtaining several important works, as the pavilion Dutch for the Biennial of Venice of 1953. Sonsbeek Pavilion was built in 1955 and dismantled in the same year as scheduled at the end of the exhibition. Ten years later, as a tribute to Rietveld, who died in 1964, a group of Dutch architects reconstructed the pavilion in the sculpture garden of the Kröller-Müller Museum in Otterlo, under the name of 'Rietveld Pavilion'. The new pavilion was opened on May 8, 1965, with the presentation of a sample of British sculptor Barbara Hepworth. The passage of time and the absence of scheduled maintenance, carried the structure to a level such that deterioration was in the demolition carried out in January 2010. Immediately began the second reconstruction, which only preserved the metal structure, completed in October of that year. The pavilion occupies a square plot of side 12m. It consists of galleries and open concerted solely by vertical and horizontal elements in character lines and planes. These planes make never vertices extend beyond the point of intersection with another element. The intersection of the planes defined empty or transparent planes, generating asymmetric rhythms, where the galleries act as axes of a system that leads to the main room. The formal purification and synthesis of elements rescue concepts enunciated by the De Stijl group in the 17 points of neoplastic architecture. However, in this work the use of pure colors is replaced by materials with different textures and colors. The spatial fluidity achieved in this work is based on the needs exhibitions. Rietveld summarizes plastic aesthetic and construction techniques with a unique consistency in the work done in the prime of his career. in 1954.
Escrito en: Arquitectura
Autor: Marcelo Gardinetti
Fotografía: ©Pedro Kok
Cite: "Marcelo Gardinetti,Gerrit Thomas Rietveld, Pabellón Sonsbeek; Tecnne"
Enlace corto: http://tecnne.com/?p=3797
Tags: Arnhem, arquitectura, De Stijl, destacado1, gerrit thomas rietveld, Kröller Müller, Mulder, Neoplasticismo, Rietveld, Rietveld Pavillion, Sonsbeek Park, sonsbeek Pavillion
Los artículos de TECNNE se encuentran bajo la licencia Creative Comons | The articles of TECNNE are found under license Creative Comons
Deja un comentario

