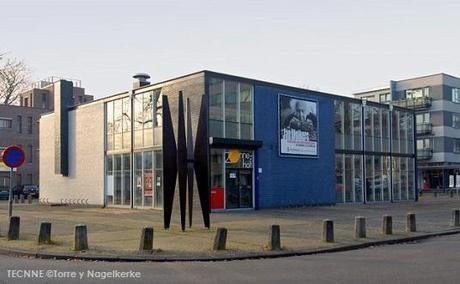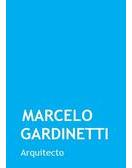El pabellón Zonnehof sintetiza la arquitectura de las obras tardías de Gerrit Rietveld. Construido por encargo del Municipio de Amersfoort, la obra manifiesta una narración racional, apartada de las principales convenciones emanadas del manifiesto neoplástico.
La disposición del diseño es promovida por un módulo tridimensional de 3 metros de lado que hace estricta la geometría del pabellón. La planta cuadrada se estructura en una trama regular de columnas que soportan la cubierta y una galería superior, perimetral a la proyección del lucernario superior. Esta operación proporciona abundante luz natural al doble espacio central destinado a exponer obras de gran tamaño y crea un ambiente de luz tenue sobre los muros que exhiben las obras pictóricas convencionales.

La disposición de muros, planos transparentes y columnas enaltece el espacio del pabellón haciéndolo complejo y versátil, fundando en la asociación de los elementos una unidad axiomática. La única cara compacta del volumen no es atravesada por la galería superior revelando un enorme plano texturado que se instituye como un atractivo específico dentro de la sala.
La fachada está cimentada en base al mismo concepto: paños de carpintería o muros surgidos del módulo de 3 metros que se alternan en tres de las caras exteriores. Rietveld pone especial atención en la ruptura del ángulo, proponiendo en las esquinas el encuentro de un plano transparente y otro compacto para hacer impreciso el límite espacial desde el interior.
Los muros exteriores de ladrillo expresan su textura matizados en dos colores disimiles, uno de tonalidades claras y otro oscuro. Las gárgolas de cubierta se integran delicadamente a los montantes de la carpintería para formar parte activa de la composición.
Resistido por parte de la población por su perfil de vanguardia, el Pabellón fue construido en un emplazamiento que no se corresponde con el sitio original. Fue inaugurado en 1959 como parte de los homenajes por los 700 años de la ciudad.
Marcelo Gardinetti, septiembre de 2013Crédito de las fotografias: Portada: ©Torre y Nagelkerke
Cuadro 1: ©Dirk Verwoerd - Cuadro 2: ©durr-architects-Flickr - Cuadro 3: ©klaas5-Fickr
Artículo relacionado: Gerrit Rietveld, Pabellón Sonsbeek
TECNNE | Arquitectura, Urbanismo, Arte y Diseño
English version The pavilion Zonnehof summarizes the architecture of the late works of Gerrit Rietveld. Built commissioned by the Municipality of Amersfoort, the work manifests a rational narrative, away from the main conventions of the manifesto issued neoplastic. The ordination of the design is promoted by a three-dimensional module 3 meters sideways doing strict geometry of the pavilion. The square plant is divided into a regular grid of columns that support the roof and an upper gallery, the perimeter of the projection of the upper skylight. This operation provides abundant natural light double central space designed to exhibit large works and creates a soft light on the walls that exhibit conventional paintings. The arrangement of walls, transparent planes and columns enhances the pavilion space making complex and versatile, founded on the association of the elements axiomatic unit. The only face compact volume is not crossed by the upper gallery revealing a huge textured plane establishing as a specific appeal in the room. The facade is built based on the same concept: cloths woodwork or walls emerging from the module 3 meters alternating three of the outer sides. Rietveld pays special attention to the breakdown of the angle, proposing a meeting at the corners of a flat transparent and another compact for vague spatial limit from the inside. The brick exterior walls express their texture nuanced ringer one light shades and one dark. The gargoyles are integrated housing gently to the studs woodworking to form an active part of the composition. Weathered by the population profile edge, the Pavilion was built in a location that does not correspond to the original site. It opened in 1959 as part of the celebrations for the 700th anniversary of the city.Escrito en: Arquitectura
Autor: Marcelo Gardinetti
Fotografía: ©Torre y Nagelkerke
Cite: "Marcelo Gardinetti, Gerrit Rietveld, Pabellón Zonnehof; Tecnne"
Enlace corto: http://tecnne.com/?p=8898
Tags: #arquitectura, #movimiento moderno, amersfoort, Architecture, De Stijl, destacado1, Gerrit Rietveld, Marcelo Gardinetti, Neoplasticismo, pabellon zonnehof, Rietveld, zonnehof pavilion
Los artículos de TECNNE se encuentran bajo la licencia Creative Comons | The articles of TECNNE are found under license Creative Comons
Deja un comentario

