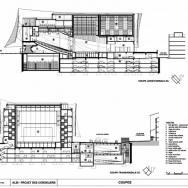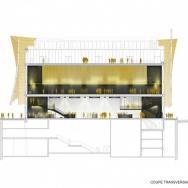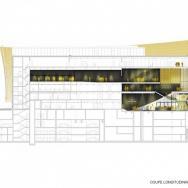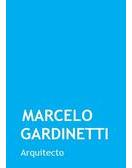El complejo del Grand Theatre D’Albi, se ubica en las afueras del centro histórico de la ciudad, destinado a ser el eje de la revitalización urbana del área. El diseño del estudio Dominique Perrault Architecture, ganador del concurso, intentara erigirse en el símbolo cultural de la región. El Proyecto se formaliza a partir de un volumen de geometría simple, recubierto de una envolvente metálica de cobre rojizo que propone una alegoría sobre la forma que adopta la caída del telón en escena.
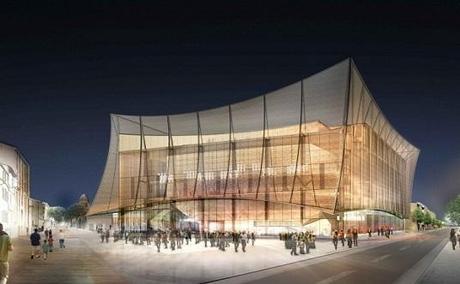
La estructura del teatro será construida en hormigón armado recubierto por mampostería de ladrillos, material a utilizar tanto en las caras exteriores como en el interior de las salas, incluyendo solados y techos, para crear una arquitectura definida por un solo material. La envolvente externa cubrirá por completo dos de las caras del edificio para abrirse en las otras dos, en el sector donde se ubica la sala de teatro.
La malla metálica fue colocada para proteger las funciones del teatro sin separarlas de las de la ciudad, de forma que permita filtrar la luz y contener el viento y el agua de lluvia. El programa contempla un teatro de 13.000 m2 y varias salas de cine que ocuparán 7.300 m2. Las salas de proyección se ubicaran en el subsuelo, para liberar la planta baja y abrirla con generosidad a las actividades y la comunidad. Está previsto que la construcción del edificio finalice durante el corriente año.
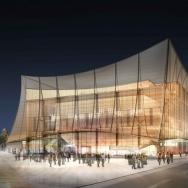
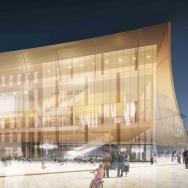
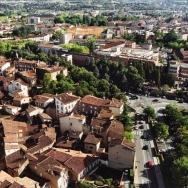
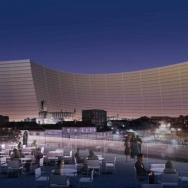
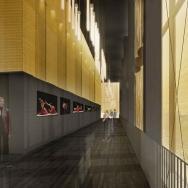
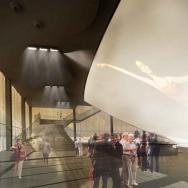
Más allá de las metáforas y alegorías que dan carácter al edificio, la apertura de las actividades interiores hacia una pequeña plaza que participa de las actividades públicas de la ciudad, es quizás uno de los puntos logrados de un proyecto que deja claro su imagen icónica pero mantiene la incertidumbre respecto al dialogo formal que se establece con el sitio.
Marcelo Gardinetti, 2012©
Fotografías: ©Dominique Perrault Architecture
TECNNE | Arquitectura + contextos
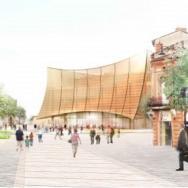
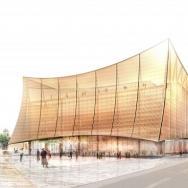
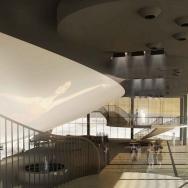
English version
A metaphor for the scene. The complex’s Grand Theatre D’Albi, is located on the outskirts of the historic city center, designed to be the centerpiece of the area’s urban revitalization. The design of the study Dominique Perrault Architecture, winner of the competition tried establish itself in the cultural symbol of the region. The project is formalized from a volume of simple geometry, covered with a red copper metal enclosure that offers an allegory about the form adopted by fall of the curtain on the scene.
Theater structure is built in reinforced concrete covered by masonry brick material to use both the outer faces and the interior of rooms, including floorings and ceilings to create an architecture defined by a single material. The outer shell completely covered two of the sides of the building to open in the other two, in the area where is located the theater.
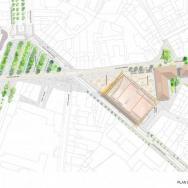
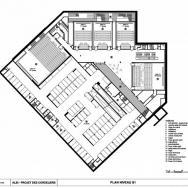
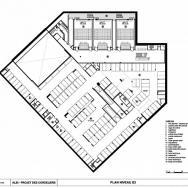
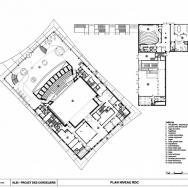
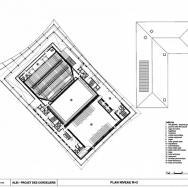
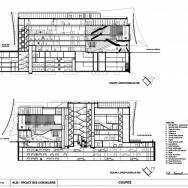
The metallic mesh was placed to protect the functions of the theater without separating from the city, a manner that allows the light filter and contain the wind and rain water. The program includes a theater of 13,000 m2 and several movie theaters that will occupy 7,300 m2. The cinemas are located in the basement, to free and open downstairs with generosity to the community. It is expected that the building completed in the current year.
Beyond the metaphors and allegories that give character to the building, opening indoor activities to a small square that participates of public activities of the city, is perhaps one of the points achieved of a project that makes clear its iconic image but remains uncertainty regarding the formal dialogue established with the site.
