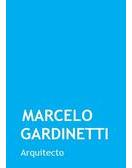La nueva sede de BBVA se encuentra en la periferia norte de Madrid. El sitio está frente a la autopista y está rodeado de oficinas, edificios comerciales y desarrollos residenciales de nueva construcción. Cuando el banco adquirió el sitio, ocho edificios de oficinas inacabados ocuparon una porción sustancial de la tierra, y la mayor parte de los edificios existentes, se incorporaron al nuevo desarrollo.
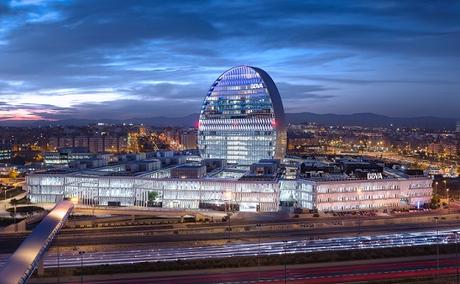
Una alfombra
Una estructura lineal de edificios de tres pisos, con patios, pasajes y jardines de regadío, se extiende por todo el sitio, que tiene una pendiente considerable, como una alfombra, análoga a un jardín árabe. Elegimos “internalizar” el complejo, diseñarlo de forma única en función de las necesidades internas de BBVA, dado que el entorno no tenía mucha identidad, simplemente no había mucho con lo que relacionarse.
El arreglo de poca altura fomenta la comunicación: en lugar de tomar ascensores, las personas suben las escaleras, fomentando el intercambio informal; la transparencia visual maximizada les da a todos una vista y genera un sentido de comunidad; mientras que las unidades relativamente pequeñas permiten a los empleados identificarse con su grupo de trabajo particular.
La nueva sede está diseñada para 6000 personas. Tanto el sitio como la escala del desarrollo nos desafiaron a encontrar una solución radical: elegimos crear un oasis orientado hacia el interior en este paisaje urbano anónimo, un lugar que establece un equilibrio entre lo natural y lo construido que funciona como un pequeña ciudad y un gran jardín.
Los edificios existentes se alteran para vincularse con las nuevas estructuras y para crear oficinas y jardines de linealidad y escala similares. Están recortados o rellenos para integrarse en la “tela” general.
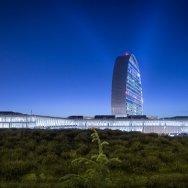
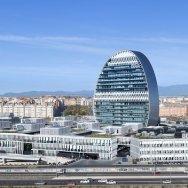
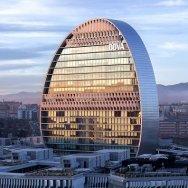
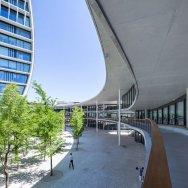
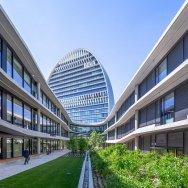
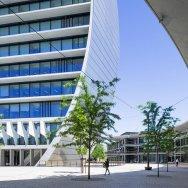
Un tipo de arquitectura sureña
Es una arquitectura en bruto, una donde la estructura se expresa de manera prominente. Es un diseño que está inspirado por la fuerte influencia de las condiciones solares, que finalmente resulta en un tipo de arquitectura sureña. A lo largo de los jardines y calles interiores más bien estrechos, las columnas de concreto y las losas del piso en voladizo proporcionan sombra para evitar el sol excesivo, lo que reduce la demanda de aire acondicionado. El acristalamiento de altura completa pero empotrado, proporciona buenas condiciones de luz natural en las oficinas para minimizar la iluminación artificial.
A lo largo de la periferia del complejo desarrollamos parasoles que se fijan entre las losas del piso. A diferencia de las referencias modernas prominentes, estas se recortan en la parte inferior en un ángulo para proporcionar más vista y luz del día donde menos se necesita protección, lo que resulta en elementos figurativos que varían en dirección y tamaño de acuerdo con el ángulo solar y el programa. El sitio inclinado crea otra consecuencia sutil pero influyente en la fachada a medida que los parasoles se ajustan en altura.
Localización de BBVA en el horizonte de Madrid
Una plaza redonda que se corta y se inclina en forma de masa hacia arriba para convertirse en una torre muy delgada, marcando así a BBVA en el horizonte de Madrid. En contraste con las oficinas de poca altura, la torre ofrece otro tipo de espacio de trabajo, con vistas de la ciudad y las montañas. La plaza está plantada con cientos de árboles y rodeada de varias instalaciones comunes. Juntos, la plaza y la torre proporcionan orientación a todo el complejo.
©Herzog & de Meuron, 2010
Fotografías: © Rubén P. Bescós
Artículo relacionado: Tipologia de un espacio
TECNNE | Arquitectura + contextos
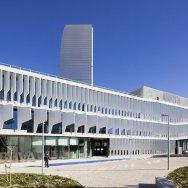
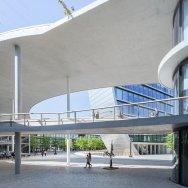
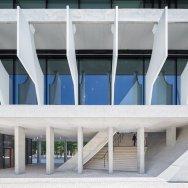
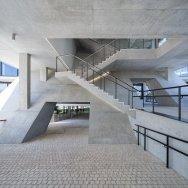
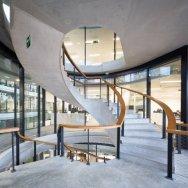
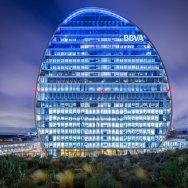
At the Periphery of the Capital
BBVA’s new headquarters is located on the northern periphery of Madrid. The site faces the highway and is surrounded by newly built offices, commercial buildings, and residential developments. When the bank acquired the site, eight unfinished office buildings occupied a substantial portion of the land, and as much of the existing buildings as possible were to be incorporated into the new development.
A Carpet
A linear structure of three-story buildings, with courtyards, passages and irrigated gardens, is laid over the entire site – which has a considerable slope – like a carpet, analogous to an Arabian garden. We chose to “internalize” the complex, to design it uniquely around the inner needs of BBVA, given that the surroundings didn’t have much identity, there simply wasn’t much to relate to. The low-rise arrangement fosters communication: instead of taking elevators, people walk up stairs that encourage informal exchange; maximized visual transparency gives everybody a view and generates a sense of community; whilst the relatively small units permit employees to identify with their particular workgroup.
The new headquarters is designed for 6000 pax. Both the site and the scale of the development challenged us to find a radical solution – we choose to create an inward looking oasis in this otherwise anonymous urban landscape, a place that establishes a balance between the natural and the built and that functions both like a small city and a big garden.
The existing buildings are altered to tie in with the new structures, and to create offices and gardens of similar linearity and scale. They are either cut out or filled in to be integrated into the overall “fabric”.
A Southern Type of Architecture
It is a raw architecture, one where the structure is prominently expressed. It is a design that is informed by the strong influence of the solar conditions, which ultimately results in a southern type of architecture. Along the rather narrow inner gardens and streets, concrete columns and cantilevering floor slabs provide shade to prevent excessive sun, which reduces demand for air conditioning. The full height but recessed glazing provides good daylight conditions in the offices in order to minimize artificial lighting.
Along the periphery of the complex we developed brise-soleils that are fixed in between the floor slabs. Unlike the prominent modern references, these are cut out in the lower part at an angle to provide more view and daylight where protection is needed least- resulting in figurative element that vary in direction and size according to the solar angle and program. The sloping site creates another subtle yet influential consequence on the facade as the brise-soleils adjust in height.
Locating BBVA in the Madrid Skyline
A round like plaza is cut out of the carpet, and then, it is as if this mass were tilted upward to become a very slim tower to mark BBVA in the Madrid skyline. In contrast to the low-rise offices, the tower offers another type of workspace, with views across the city and to the mountains. The plaza is planted with hundreds of trees and surrounded by various communal facilities. Together, the plaza and the tower provide orientation to the entire complex.
Herzog & de Meuron, October 2010
Competition 2007, project 2007-2010, phase 1 realization 2009-2013, phase 2 realization 2013-2015
Herzog & de Meuron Team:
Partner: Jacques Herzog, Pierre de Meuron, Christine Binswanger, David Koch (Partner in Charge)
Project Team: Nuno Ravara (Associate, Project Director), Miquel Rodríguez (Associate), Stefan Goeddertz (Associate), Benito Blanco, Alexander Franz, Mónica Ors, Thomas de Vries, Alexa Nürnberger, Xavier Molina, Enrique Peláez, Nuria Tejerina, Manuel Villanueva, Ainoa Prats
Fernando Alonso, Joana Anes, Edyta Augustynowicz, Tiago Baldaque, Lucia Bentue, Abel Blancas, Ignacio Cabezas, Aurélien Caetano, Sergio Cobos, Soohyun Chang, Miguel Chaves, Marta Colón de Carvajal, Massimo Corradi, Pastora Cotero, Miquel Del Río, Dorothée Dietz (Visualizations), Aurelio Dorronsoro, Margaux Eyssette, Salvora Feliz, Cristina Fernández, Daniel Fernández, Alfonso García, Patricia García, Cristina Génova, Silvia Gil, Jorge Gomendio, Juan Manuel Gómez, Juan José González-Castellón, Ulrich Grenz, Hendrik Gruss, Paz Gutiérrez Plaza, Carsten Happel, Guillaume Henry, Pasqual Herrero, Carlos Higinio Esteban, Dara Huang, Diana-Ionela Toader, Esther Jiménez, Vasilis Kalisperakis, Hyunseok Kang, Yuichi Kodai, Isabel Labrador, Lorenz Lachauer, Sophia Lau, Monica Leung, Christina Liao (Animations), Cristina Limiñana, Jorge López, Khaled Malas, Sara Martínez, Aram Mooradian, Natalia Miralles, Argel Padilla, Svetlin Peev, Pedro Peña Jurado (Digital Technologies), Simon Pillet, Tomas Pineda, Pedro Polónia, Maki Portilla-Kawamura, Jaume Prieto, Tosca Salinas, Marc Schmidt (Associate), Alexandra Schmitz, Ursula Schneider, Mónica Sedano, Nicola Shunter, Kai Strehlke (Digital Technologies), Günter Schwob (Workshop), Carlos Terriente, Carlos Viladoms, Raúl Torres Martín (Visualizations).
External Supervision: Virgilio Gutiérrez, Xavier Molina
Client: BBVA – Banco Bilbao Vizcaya Argentaria S.A.
Planning: Design Consultant: Herzog & de Meuron SL, Barcelona, Spain
Executive Architect: CBRE FM Arquitectos, Madrid, Spain; Ortiz y León Arquitectos, Madrid, Spain
