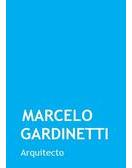A través de la forma y la disposición de los volúmenes y el uso de materiales en el edificio, el diseño del teatro refleja la yuxtaposición de lo robusto y lo ligero en la obra de Beethoven. Sólidos volúmenes de hormigón cerrados de diferente forma y tamaño se intercalan con fachadas de vidrio transparente, emulando a la disposición de las diferentes claves musicales y las notas inesperadas que los unen.
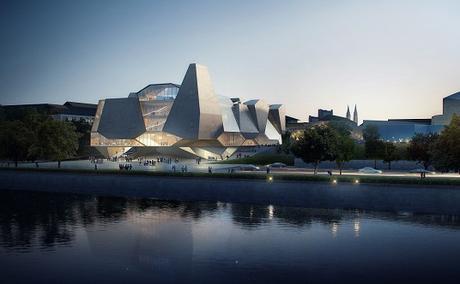
La organización y la materialización de los elementos que componen el volumen del edificio crean una composición basada en la fluctuación de tonos, ritmos y modulaciones. En el interior la composición se expande al contrastar la solidez de los volúmenes flotantes de hormigón con la transparencia y la ligereza de los acabados de madera.
Fecha de inicio juega un papel esencial en la experiencia pública del edificio. Las grandes superficies acristaladas se abren vistas de los alrededores y el río adyacente, mientras que los tragaluces ajustables permiten que la luz natural se filtre en espacios cerrados desde arriba, iluminando no sólo las áreas públicas, sino también inusualmente el escenario del auditorio principal.
El teatro está diseñado con una función netamente pública: conciertos clásicos y contemporáneos se alojan en el auditorio principal, mientras que el vestíbulo público vertical, ofrece un espacio anfiteatro y reunión informal que se extiende la invitación del Centro de Beethoven para el público en general.
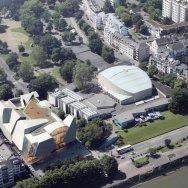
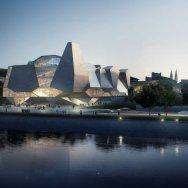
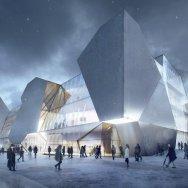
las funciones de presión verticales como en segundo lugar, el teatro público agradable y espacio para eventos, donde pequeña escala y actuaciones en solitario pueden ser programadas y exposiciones y eventos pueden ser organizadas. Como tal, el nuevo Teatro Beethoven se expande desde un escenario de espectáculos programados formales, a un centro multifuncional para el continuo compromiso público. Por otra parte, la transparencia de los volúmenes acristalamiento crea una condición de dentro a fuera y abre la edificación en el rendimiento y la visualización de la ciudad.
UNStudio©
Fotografías: UNStudio
Artículo relacionado: Arquitectura afluente
TECNNE | Arquitectura + contextos
Creditos
UNStudio: Ben van Berkel, Gerard Loozekoot with René Wysk, Filippo Lodi and Alexander Kalachev, Maud van Hees, Nanang Santoso, Jingbo Yan, Claudia Mayer
Advisors: Acoustics, structure, MEP, Sustainability: Arup; Landscape: Topotek1; Lighting: AG Licht; Auditorium Design: Theateradvies bv
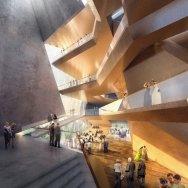
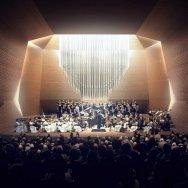
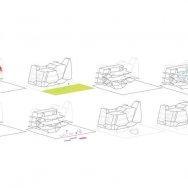
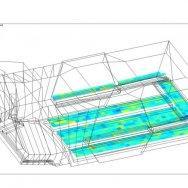
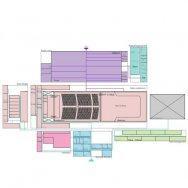
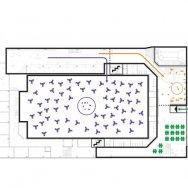
Beethoven Concert Hall
Through both the form and arrangement of the volumes and the use of materials in the building, the design of the theatre reflects the juxtaposition of the robust and light in Beethoven’s work. Solid enclosed concrete volumes of differing size and shape are interspersed with transparent glazed facades, emulating the arrangement of different musical keys and the unexpected notes that join them. The organisation and materialisation of the elements that compose the building’s volume create a composition based on fluctuating tones, rhythms and modulations. In the interior the composition is further expanded upon by contrasting the solidity of the floating concrete volumes with transparency and the lightness of varied wood finishes.
Daylight plays an essential role in the public experience of the building. The large glazed areas open up views of the surroundings and the adjacent river, while adjustable skylights allow natural light to filter into enclosed spaces from above, illuminating not only the public areas, but also untypically the stage of the main auditorium.
The theatre is designed with a distinctly public function: both classical and contemporary concerts are accommodated in the main auditorium, whilst the vertical public lobby provides an informal amphitheater and gathering space that extends the invitation of the Beethoven Centre to the public at large.
The vertical lobby functions as a second, congenial public theatre and event space where small scale and solo performances can be programmed and exhibitions and events can be hosted. As such, the new Beethoven Theatre expands from a venue for scheduled formal performances, to a multifunctional centre for continued public engagement. Furthermore, the transparency of the glazed volumes creates an inside-outside condition and opens the building up in performance and display to the city.
UN Studio©
