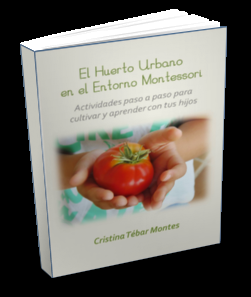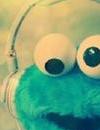
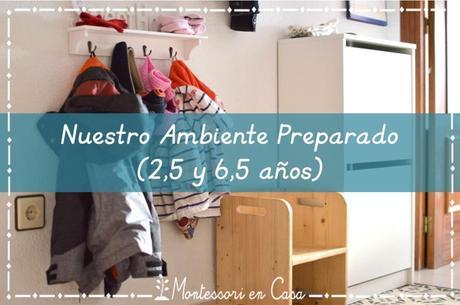
(scroll down for English)
¡Ya tenía ganas de enseñaros nuestro nuevo ambiente preparado en casa! Hace unos meses nos mudamos y hemos ido creando el ambiente preparado poco a poco, todavía hay cosas que nos gustaría mejorar, pero creo que ya está lo suficientemente completo como para mostrároslo 🙂
Como indico en el título del post, las edades de Alejandro y Sara ahora son 6 años y medio y 2 años y medio, para que os hagáis una idea.
¿Vamos allá?
Recibidor

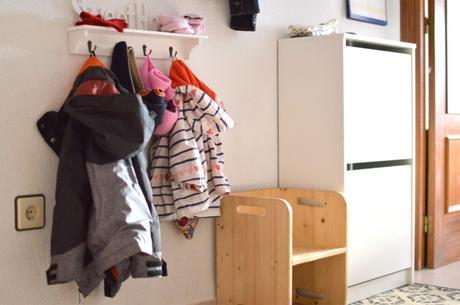
El hecho de tener un recibidor ha supuesto un cambio importante, ya que en el otro piso sólo teníamos una pequeña entrada en la que había espacio para poner un perchero y poco más. Ahora, como veis en las fotos, hemos podido poner un zapatero y una silla para poder ponerse y quitarse los zapatos al salir o al llegar a casa. El hecho de tener ese espacio designado ha hecho que tanto los niños como nosotros cojamos el hábito de cambiarnos de zapatos al llegar a casa y colocarlos en el zapatero.

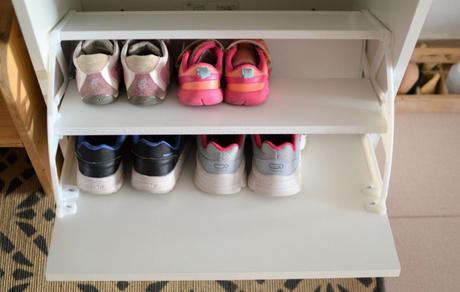
Al lado del zapatero tenemos una cajita con cepillo, esponjita, bayeta y una botellita de agua para limpiar los zapatos. Aquí podéis ver mejor la cajita de limpieza de zapatos, cuando todavía no habíamos puesto el zapatero:
El otro elemento del recibidor es el perchero a la altura de los peques. Hemos puesto uno que tiene ganchos pequeños para que puedan colgar los abrigos por la cinta, y también tiene una pequeña repisa donde ponen los guantes. Para no poner más percheros enrollamos las bufandas y bragas y las ponemos dentro de los gorros 😉

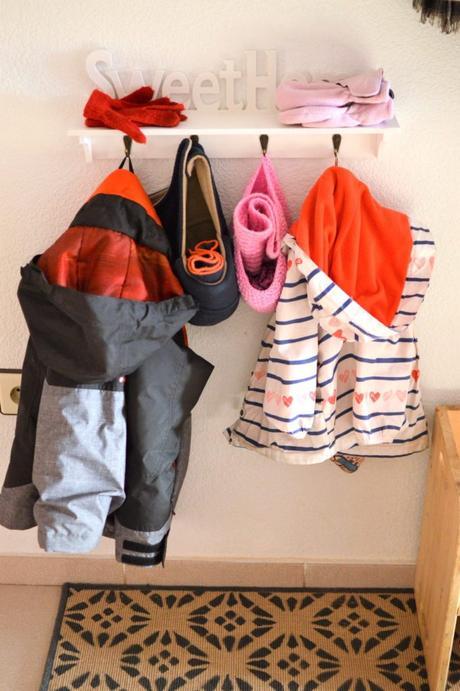
Salón-comedor
Voy a empezar por el sofá, no es que sea un elemento esencial del ambiente preparado, pero así puedo utilizarlo como referencia para explicaros dónde están el resto de las cosas. Como veis mi ayudante estaba echando la siesta en el sofá mientras yo hacía las fotos ;p
Encima del sofá tenemos nuestro calendario lineal de pinzas, que hicimos siguiendo este tutorial de Rejuega.

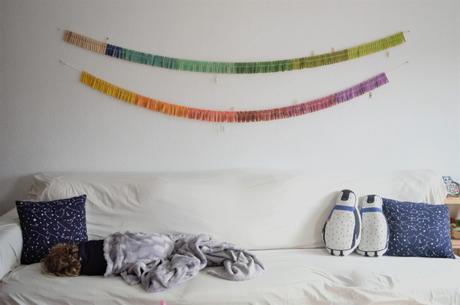
A la izquierda del sofá tenemos un reproductor de CD, al principio fue un poco complicado hacerle entender a Sara la importancia de tratar con delicadeza los CDs y el reproductor, pero ya lo tiene controlado, jeje. En los cajones del mueble (que es de Leroy Merlin, por si me preguntáis), tenemos los CDs de audiolibros y de música y unos auriculares. La es la compañera de la que hay en el recibidor.

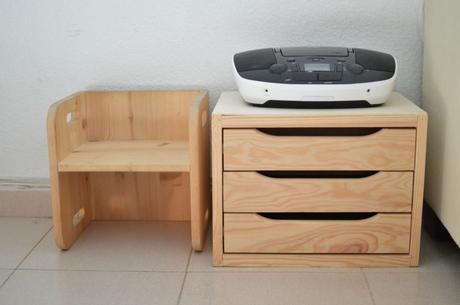
A la derecha del sofá tenemos un área de juego, os cuento dónde encontrar cada cosa por si me preguntáis: las estanterías son las TROFAST de Ikea, la lámina del mapamundi es de Menudos Cuadros, la granja es de Le Toy Van y la alfombra es una jarapa, que así se puede lavar 😉

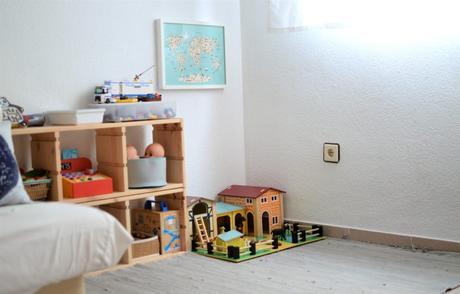
A continuación de la alfombra tenemos una mesa con dos sillas, son las LÄTT de Ikea. En la mesa tenemos un espejo y una cestita con pañuelos, para que puedan limpiarse la nariz. Junto a la mesa hay un cubito para tirar los pañuelos usados. El flexo tiene una batería que se carga y no necesita estar enchufado todo el tiempo, también es de Ikea pero no recuerdo el nombre y no lo encuentro en la web, tal vez ya no lo tienen.

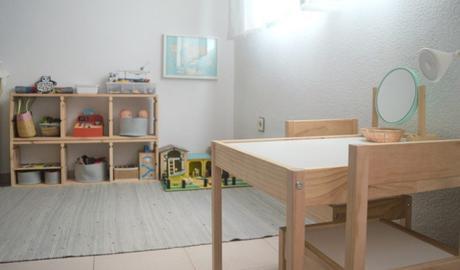

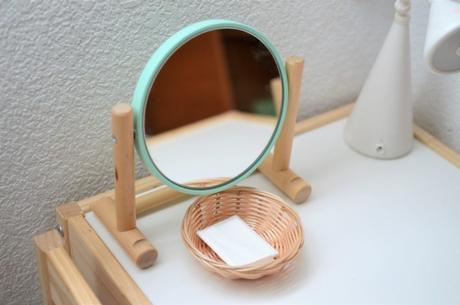
Junto a la puerta de la terraza tenemos un cubo con varios tapetes para jugar y trabajar en el suelo y en la mesa.

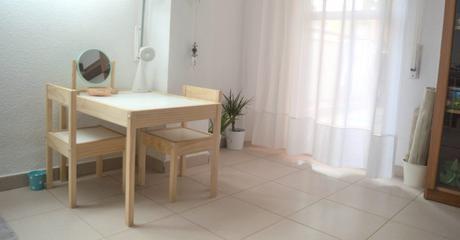
Frente al sofá hay un mueble (convenientemente decorado con washi-tape, XD) en el que tenemos libros, juegos de mesa, puzzles y nuestra bandeja de las estaciones, que como veis, en invierno está un poco pobre, jeje. En el cajón que hay debajo los niños guardan sus lápices, pinturas, cuadernos, folios, tijeras, etc.
Por si os lo estáis preguntando, la parte blanca del mueble es nuestra pantalla improvisada para el proyector, ésta es una de las cosas que tenemos pendiente cambiar.

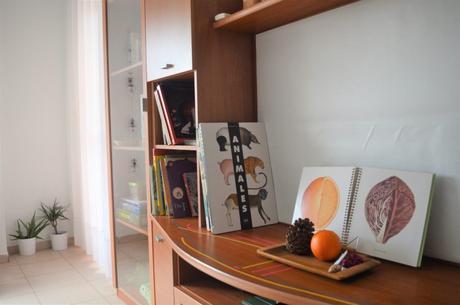 Cocina
Cocina


Aquí entra en juego uno de los "must" en cualquier ambiente preparado: los ganchos con ventosa ;). Tanto en el baño como en la cocina vienen genial para poder ponerlas a la altura de los niños y poder ir moviéndolas a medida que crecen sin tener que agujerear las baldosas.
En la cocina tenemos un gancho para los delantales de los peques y otros dos para sus utensilios básicos de limpieza; bayeta, cepillo y recogedor.

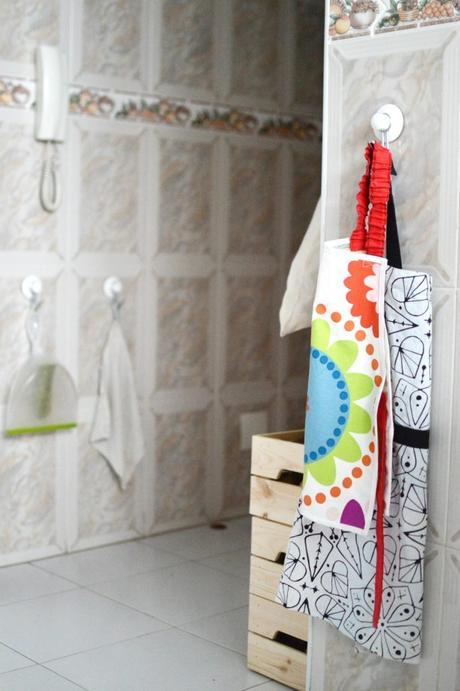
Hemos aprovechado un mueble esquinero bajo para poner todas las cosas de los niños, era un poco difícil abarcarlo todo en una foto así que más abajo he hecho una composición con una foto de cada lado.

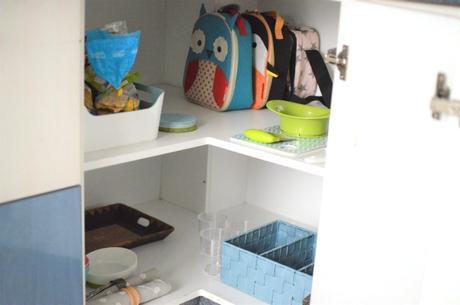
En la parte de arriba tenemos una caja con varias cosas que pueden coger como snack, posavasos, tablas de cortar y diferentes utensilios de cocina (cortadores, cuchillo, exprimidor, mortero...). Al fondo guardamos las neveritas para las excursiones y el parque.
Y en la parte de abajo tenemos las servilletas, cuencos, vasos, pajitas, cubiertos y una bandeja. En el cajón más bajo del mueble de al lado tenemos los platos pero se me olvidó hacerle foto.

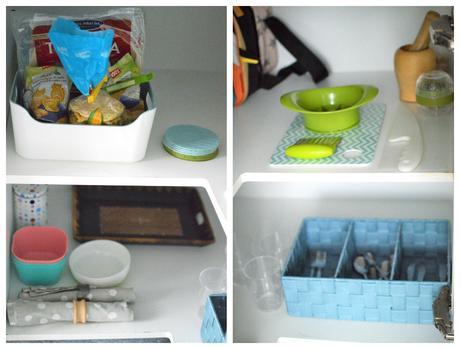 Baño
Baño


Es mi parte menos favorita de este piso, entre otras cosas porque no tiene ventanas, así que disculpad la calidad de las fotos...
Junto al lavabo tenemos un taburete plegable y el cesto para la ropa sucia. Y junto a la pared tenemos el orinal de Sara.

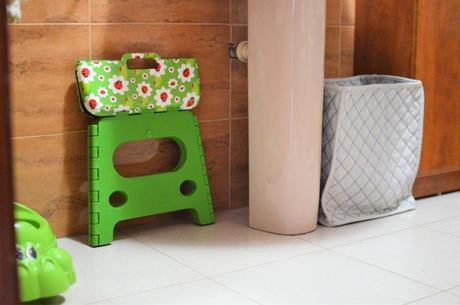
Hay un armario estrecho del cual hemos reservado una balda en la parte de abajo para poner los peines y cepillos de los peques, un spray con agua y aceite esencial de árbol del té para peinarse (va genial para prevenir los piojos), su cepillo de uñas y las tiritas (ellos pidieron tenerlas accesibles, así que ¿por qué no?).


Detrás de la puerta tenemos dos percheros de ventosa para los albornoces. Y junto al bidé tenemos un vaso con el cepillo de dientes de Sara y una jabonera (también de ventosa, jeje). Por cierto, los ganchos de ventosa son de Ikea, aunque hay similares en ferreterías y tiendas de "todo a 100".

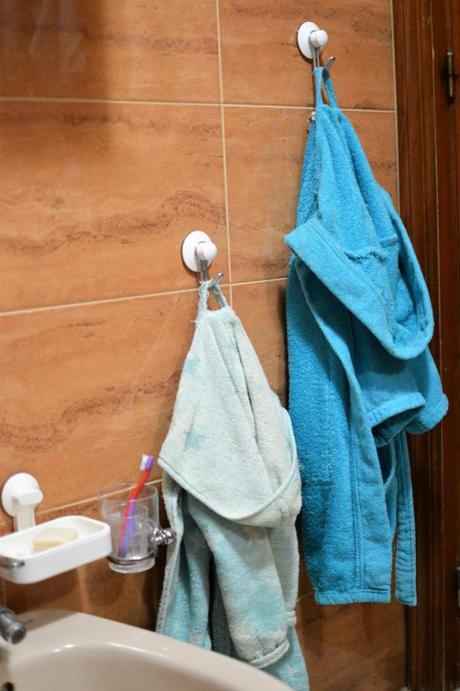 Dormitorio
Dormitorio


El dormitorio de los peques tiene ventana pero como da a un patio interior tampoco tiene mucha luz natural, así que lo utilizan principalmente para dormir.
Junto a la puerta tenemos un perchero a la altura de los peques para que cuelguen sus batas y si se quitan algo de ropa que esté limpio para utilizarlo otro día (cosa que no suele suceder muy a menudo, jeje). Al fondo se ven los monopatines con los cascos, un proyecto de bricolaje que hicieron Alejando y Papi, lo podéis ver mejor en otra foto más abajo.

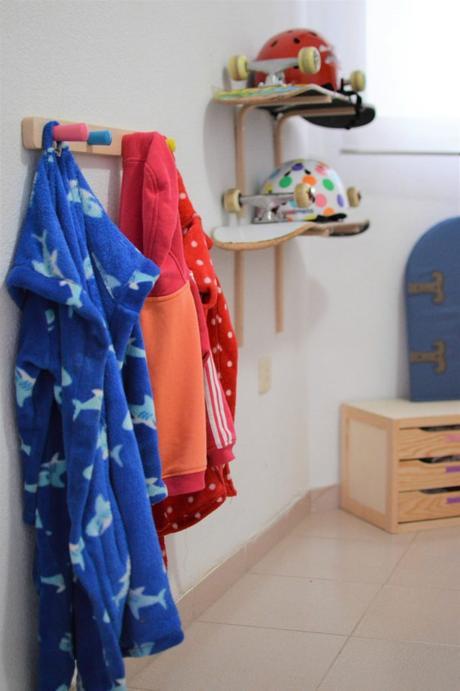
Bajo la ventana hay dos cajoneras (de Leroy Merlin, como la que tenemos con el reproductor de CD), una cajonera es de Alejandro y la otra de Sara, y tienen de arriba a abajo: ropa interior, calcetines y pijamas. Encima de las cajoneras tienen el espejo para mirarse cuando se visten. Después lo cerramos para que no refleje la cama, cosas del feng shui ;).

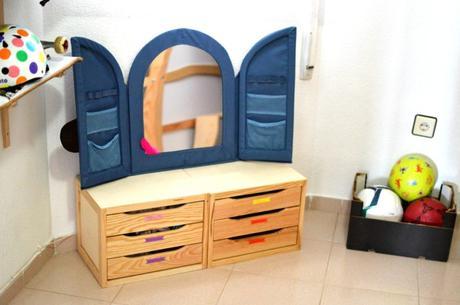
En el armario pudimos bajar la barra a la altura de los niños, y pusimos una balda encima para aprovechar el espacio superior.

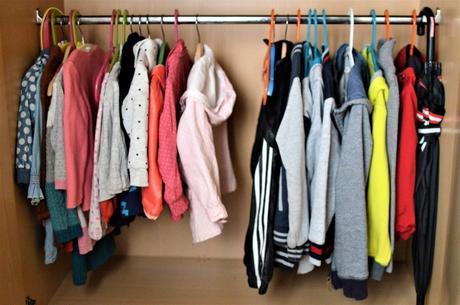
En la parte de abajo del armario hay dos cajones, el de arriba es para la ropa de Alejandro y el de abajo para la de Sara. Ponemos los pantalones a la izquierda y las camisetas a la derecha, y doblamos la ropa en forma de rollito para que todas las prendas queden visibles sin necesidad de revolver.

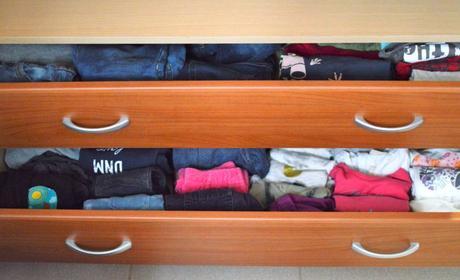
La litera es una KURA de Ikea (Por cierto, Panda Bear y el Pollo Pepe os saludan 🙂 ), al lado tenemos un cesto con libros y una alfombra, que tal vez recordéis porque es la misma que teníamos bajo la cama de suelo de Sara.

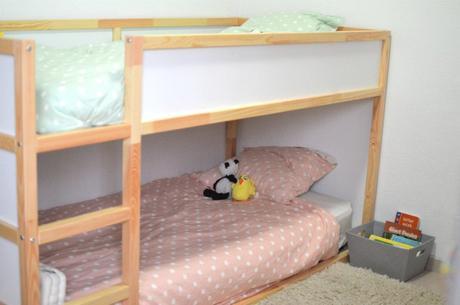
Y aquí os dejo el DIY "cuelga-monopatines" visto de frente para que lo veáis mejor.

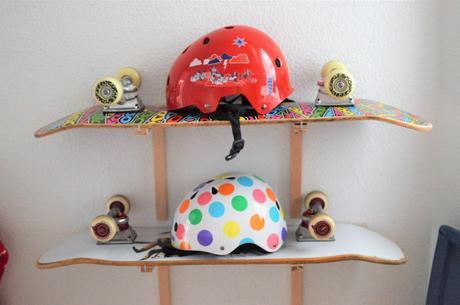
En otro post os enseñaré la terraza, en la que tenemos nuestro mini huerto urbano 🙂
Si quieres crear un Ambiente Preparado en casa, échale un vistazo a mi curso online "Principios Montessori y Ambiente Preparado", en el que hacemos un recorrido habitación por habitación identificando cómo hacerlas más accesible y respetuosa para los peques.
¿Te ha gustado? ¡Compártelo! 🙂

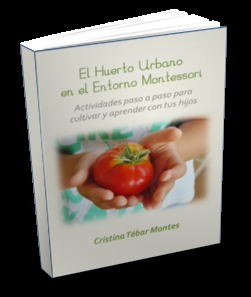

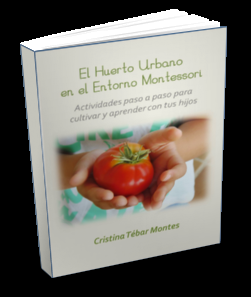

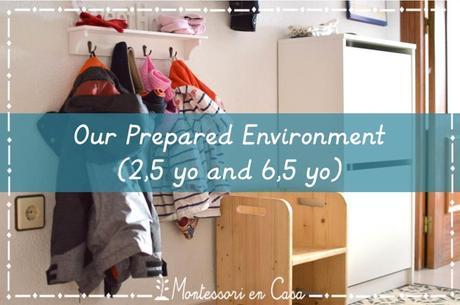
I really wanted to show you our new prepared environment! A few months ago we moved and we have been creating the prepared environment little by little, there are still things that we would like to improve.
As indicated in the title of the post, the ages of Alejandro and Sara are now 6 ½ years and 2 ½ years, so that you have an idea.
Please see the images above in the Spanish version.
Hall
The fact of having a hall has meant a major change, since in the other apartment we only had a small entrance in which there was room to put a coat rack and little more. Now, as you can see in the photos, we have been able to put a shoe closet and a chair so that we can change our shoes when we leave or when we get home. The fact of having that designated space has made both the children and us get into the habit of changing our shoes when arriving home and to place them in the shoe closet.
The other element of the receiver is the coat rack at the height of the children. We put one that has small hooks so they can hang their coats by the ribbon, and also has a small shelf where they keep their gloves. In order not to put on more clothes racks we wrap the scarves and put them inside the hats 😉
Living room
I'm going to start on the sofa, it's not an essential element of the prepared environment, but I can use it as a reference to explain where the rest of the things are. You see, my assistant was napping on the couch while I was taking the photos 😉
On the sofa we have our linear calendar made of tweezers, which we did following this tutorial by Rejuega.
To the left of the sofa we have a CD player, at first it was a bit complicated to make Sara understand the importance of dealing with the CDs and the player delicately, but she already has it controlled, hehe. In the drawers of the furniture (which is from Leroy Merlin, in case you ask me), we have audiobooks and music CDs and headphones. The chair is the companion of the one in the hall.
To the right of the sofa we have a play area, I tell you where to find everything in case you ask me: the shelves are the TROFAST from Ikea, the world map is from Menudos Cuadros, the farm is from Le Toy Van and the carpet is a jarapa, so it can be washed 😉
Next to the carpet we have a table with two chairs, they are LÄTT from Ikea. At the table we have a mirror and a basket with tissues, so that the kids can wipe their noses. Next to the table there is a small cube to throw away the used tissues. The lamp has a battery that is charged and does not need to be plugged in all the time, it is also from Ikea but I do not remember the name and I do not find it on the web, maybe they no longer have it.
Next to the terrace door we have a bucket with several rugs to play and work on the floor and at the table.
In front of the sofa there is a piece of furniture (conveniently decorated with washi-tape, XD) in which we have books, board games, puzzles and our tray of the seasons, which, as you can see, in winter is a little poor, hehe. In the drawer below the children keep their pencils, paintings, notebooks, folios, scissors, etc.
In case you are wondering, the white part of the furniture is our improvised screen for the projector, this is one of the things that we have to change.
Kitchen
Here comes into play one of the "must" in any prepared environment: the hooks with suction cup ;). Both in the bathroom and in the kitchen they work great as we can put them to the height of the children and then move them as they grow without having to pierce the tiles.
In the kitchen we have a hook for the aprons of the children and another two for their basic cleaning utensils; washcloth, brush and dustbin.
We took advantage of a low corner furniture to put all the children's things, it was a little difficult to cover everything in a photo so below I made a composition with a photo on each side.
At the top we have a box with several things that can be taken as snacks, coasters, cutting boards and different kitchen utensils (cutters, knife, juicer, mortar ...). In the background we keep the coolers for the excursions and the park.
And on the bottom we have the napkins, bowls, glasses, straws, cutlery and a tray. In the lower drawer of the furniture next door we have the dishes but I forgot to take a photo.
Bath
It is my least favorite part of this apartment, among other things because it has no windows, so I apologize for the quality of the photos ...
Next to the sink we have a folding stool and the laundry basket. And next to the wall we have Sara's potty.
There is a narrow closet of which we have reserved a shelf at the kid's height to put the combs and brushes, a spray with water and tea tree essential oil to comb their hair (works great to prevent lice), their nail brush and a box of bandages (they asked to have access to them so why not?).
Behind the door we have two suction cup hooks for bathrobes. And next to the bidet we have a cup with Sara's toothbrush and a soap dish (also suction cup, hehe). By the way, the suction cup hooks are from Ikea, although there are similar in hardware stores and thrift stores.
Bedroom
The children's bedroom has a window, but as it overlooks an inner courtyard and it does not have much natural light, so it is mainly used for sleeping.
Next to the door we have a coat rack at the children's height to hang their robes and if they take off some clothes that are clean to use another day (which doesn't happen very often, hehe). In the background you can see the skateboards with the helmets, a DIY project that Alejandro and Papi made together, you can see it better in the last photo.
Under the window are two drawers (from Leroy Merlin, like the one we have with the CD player), a drawer is Alejandro's and the other is Sara's, and they have top to bottom: underwear, socks and pajamas. Above the drawers they have the mirror to look at when they dress. Then we close it so it does not reflect the bed, feng shui things ;).
In the closet we were able to lower the bar to the children's height, and put a shelf above to use the upper space as storage.
At the bottom of the wardrobe there are two drawers, the top is for Alejandro's clothes and the bottom one for Sara's. We put the pants to the left and the t-shirts to the right, and we fold the clotheslike a wrap so that all the clothes are visible without needing to revolver.
The bunk bed is a KURA from Ikea, next to it we have a basket with books and a carpet, which you may remember because it is the same one we had under Sara's floor bed.
And here I leave you the DIY "hanging-skateboards" seen from the front so that you see it better.
In another post I will show you the terrace, where we have our mini urban orchard.
Did you like this post? Share it! 🙂
Otros posts que te pueden interesar:
(Visited 2.318 times, 1 visits today)

