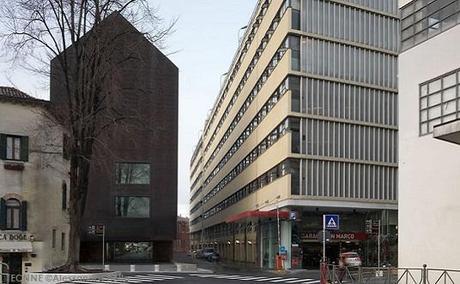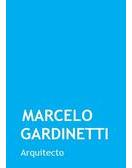Situado frente a la Piazzale Roma, punto de contacto de la isla con el territorio, el edificio de la antigua Manifattura Tabacchi construido en el siglo XIX fue restaurado para alojar el nuevo tribunal de justicia de Venecia. La imagen arquetípica del diseño establece el carácter del proyecto. Un revestimiento formado por láminas de cobre pre oxidado envuelve por completo los paramentos verticales y la cubierta a dos aguas en una operación que refresca las características de los edificios de la región.

Este proceso instituye la idea de tiempo típica de Venecia, promoviendo un interesante dialogo con el tejido urbano. El contraste de matices revela la existencia de un nuevo elemento, que silenciosamente aposta su figura para integrarse en el sitio. El enorme vacío de la plaza permite componer una dinámica común entre las figuras del perfil histórico y las formas del nuevo tribunal.
Un corte horizontal provocado en el volumen libera la planta baja proponiendo un espacio protegido que articula el tribunal con la calle y establece el punto de acceso al edificio. El plano transparente interpuesto permite la percepción de las actividades que se desarrollan en el edificio.
En el interior, un largo espacio que avanza en toda la altura del edificio congrega la actividad pública, ordenando el flujo de movimiento horizontal y vertical. El color de la máscara exterior se integra como friso en los muros interiores para conferir una continuidad de carácter en todo el edificio. Este tratamiento se repite en el cielorraso, que establece un contraste absoluto con la blancura de los muros superiores.
La escalera lineal ubicada en sentido longitudinal relaciona las distintas áreas de oficinas y tribunales de todos los niveles. Un volumen transparente adosado sobre uno de los muros que componen el vacío sirve de alojamiento a los ascensores, que en altura se vinculan con las oficinas por medio de un puente.
El diseño de Carlo Cappai y Maria Alessandra Segantini fue seleccionado en un concurso internacional. Una obra que satisface la dinámica necesaria del programa que contiene haciendo uso de un dispositivo asentado en la historia de la trama urbana.
Marcelo Gardinetti, abril de 2013©Fotografía: ©Alessandra Bello
TECNNE | Arquitectura y contextos
English version Located opposite the Piazzale Roma, point of contact of the island with the land, the building of the former Manifattura Tabacchi built in the nineteenth century was renovated to accommodate the new court of Venice. The archetypal image of the design establishes the character of the project. A coating formed by pre oxidized copper sheets completely surrounds the vertical and pitched roof in an operation that refreshes the characteristics of the buildings in the region. This process establishes the idea of Inside, a long space that progresses throughout the building height brings public activity, directing the flow of horizontal and vertical movement. The color of the outer mask consists of the frieze on the interior walls to give a continuity of character in the entire building. This treatment is repeated on the ceiling, establishing a stark contrast with the whiteness of the upper walls. The linear staircase located longitudinally relates the various areas of offices and courts of all levels. A transparent volume townhouse on one of the walls that make up the vacuum provides housing for the elevators which height are linked to the offices via a bridge. The design of Carlo Maria Alessandra Segantini Cappai and was selected in an international competition. A work that satisfies the necessary dynamics of the program contained using of a device settled in the urban history. time typical of Venice, promoting an interesting dialogue with the urban fabric. The contrast of shades reveals the existence of a new element, which aposta silently her figure to join the site. The vast emptiness of the square to compose a common dynamic between the figures of the historical profile and forms of the new court. A horizontal cut in the volume releases led downstairs proposing a protected space that articulates the court to the street and set the access point to the building. The transparent plane brought enables the perception of the activities taking place in the building.Escrito en: Arquitectura
Autor: Marcelo Gardinetti
Fotografía: Alessandra Bello
Cite: "Marcelo Gardinetti, Nuevo palacio para Venecia; Tecnne"
Enlace corto: http://tecnne.com/?p=9415
Tags: #arquitectura, Alessandra Bello, Architecture, arquitectura, Carlo and Maria Alessandra Segantini Cappai, Carlo Cappai, Carlo Cappai y Maria Alessandra Segantini, court of justice, court of justice of venice, destacado1, destacado2, Manifattura Tabacchi, Marcelo Gardinetti, Maria Alessandra Segantini, orden pabellon, tribunal de justicia, tribunal de justicia de venecia, Venice Court
Los artículos de TECNNE se encuentran bajo la licencia Creative Comons | The articles of TECNNE are found under license Creative Comons
Deja un comentario

