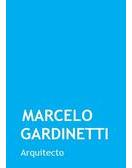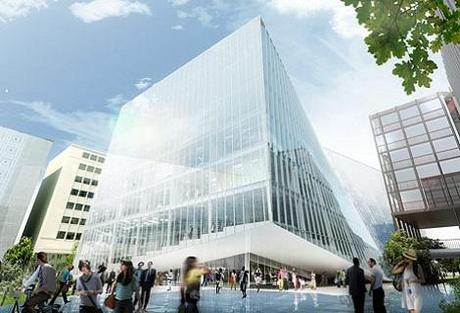
CENTRO DE INVESTIGACION PARA LA CIENCIA
El jurado del concurso para el nuevo Centro de Investigación para la ciencia de la Sorbona Pierre et Marie Curie en París, declaró ganador al proyecto del estudio Danés BIG, quien participo en colaboración con el estudio OFF de Paris.
El nuevo centro de investigación Multidisciplinar denominado Paris Parc incorporará 15.000 m2 a la más prestigiosa Universidad Francesa. Situado en un área de París con varios edificios universitarios de distintas épocas, el Paris Parc adapta su geometría a las características del entorno urbano adyacente, a fin de optimizar las condiciones de asoleamiento, visibilidad y accesibilidad al Centro. Se abre hacia la plaza del Instituto del Mundo Árabe y se retrae en las otras tres caras con relación a las fachadas vecinas, dando como resultado un volumen de construcción escultórico, adaptado al sitio.
[Show as slideshow]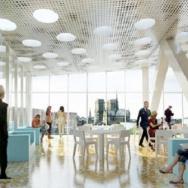
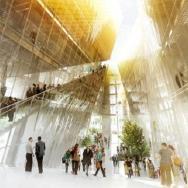

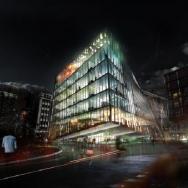


La cercanía visual con la Catedral de Notre Dame motivó una fachada inclinada de vidrio donde parte de su perfil se refleja junto a los edificios cercanos, y una azotea pública verde desde donde también se visualiza Notre Dame. Una abertura central proporciona luz natural a los laboratorios a través de cerramientos laterales de vidrio, y permite un conexión visual entre las distintas áreas del edificio y la escalera pública que conduce a la azotea.
“Como una forma de experimento urbano, el París PARC es la huella de las presiones de su contexto urbano. Enclavado en un contexto súper denso – en términos de espacio, de flujos de público y de historia arquitectónica – el PARC se concibe como una cadena de reacciones a las diversas fuerzas internas y externas que actúan sobre ella. Inflar para permitir que la luz del día y hacer entrar el aire en el corazón de la instalación, se comprime para garantizar luz natural y vistas de las aulas y los dormitorios vecinos, se levanta y se descomprime para permitir la entrada al público tanto desde la plaza como desde el parque y, finalmente, se inclina para reflejar la espectacular vista del cielo de París y la catedral de Notre Dame a los parisinos.” Bjarke Ingels, fundador de BIG.
[Show as slideshow]
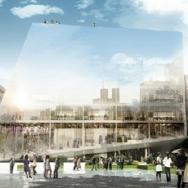
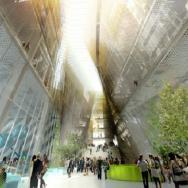
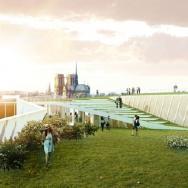
INFORMACION DE LOS ARQUITECTOS
BIG + Paris-based architects OFF, engineers Buro Happold, consultants Michel Forgue and environmental engineer Franck Boutte is the winning team to design the new 15.000 m2 research centre for Sorbonne’s Scientific university Université Pierre et Marie Curie in Paris.
The new multidisciplinary research centre, Paris PARC, located between Jean Nouvel’s Institut du Monde Arabe and the open green park of the Jussieu Campus will become a significant addition to the campus, strengthening the international appeal and openness of the leading French University for Science and Medicine.
The facility will bring together academic scholars and the business community, while re-connecting the university physically and visually with the city of Paris. The winning team was honored as the best design among proposals from MVRDV, Lipsky Rollet, Mario Cucinella and Peripherique.
Paris PARC is located in the visual axis of the Notre Dame Cathedral in a dense context of university buildings from different historical periods. BIG proposes a building geometry that adapts to the specific conditions of all adjoining sides, optimized for daylight, views and accessibility.
[Show as slideshow]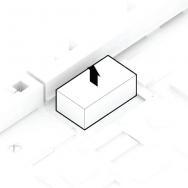
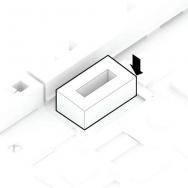
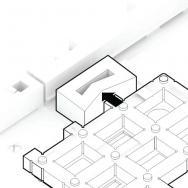
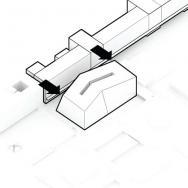
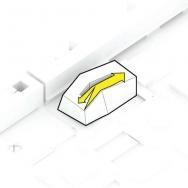

The three-dimensional envelope retracts from the neighboring facades, opens up towards the square of Institut du Monde Arabe and the park, and folds into a publicly accessible rooftop landscape, resulting in an adapted sculptural building volume situated between the emblematic architectural monuments of the university.
“As a form of urban experiment the Paris PARC is the imprint of the pressures of its urban context. Wedged into a super dense context – in terms of space, public flows and architectural history – the PARC is conceived as a chain of reactions to the various external and internal forces acting upon it. Inflated to allow daylight and air to enter into the heart of the facility, compressed to ensure daylight and views for the neighboring classrooms and dormitories, lifted and decompressed to allow the public to enter from both plaza and park and finally tilted to reflect the spectacular view of the Paris skyline and the Notre Dame to the Parisians.” Bjarke Ingels, Founder, BIG.
A central canyon provides daylight and a visual connection between laboratories and offices. In the atrium a cascade of informal meeting spaces lead to the public rooftop terrace and faculty club.
A public stair to the rooftop offers glimpses into the activities of the laboratories which are divided by transparent walls throughout the building to ensure visual connections between the working spaces.
The upper levels have panoramic views towards the Notre Dame and the skyline of Paris.
The Paris PARC becomes the interface between campus life and city life by reuniting the Jussieu Campus with the city of Paris.
The iconic view of the Notre Dame Cathedral is brought into the daily life of the building through the large panoramic windows while the façade towards the entrance square is slightly tilted, hence, a mirrored image of the Cathedral becomes visible at eyelevel on the square, connecting the building to its iconic location.
[Show as slideshow]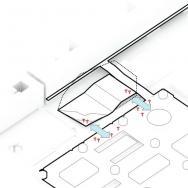



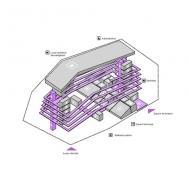
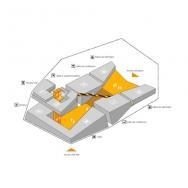
Imagenes: ©BIG / OFF
.
ARTICULO COMPLETO EN PDF
Publicado en TECNNE ©Marcelo Gardinetti
Julio de 2012.
Portal de Arquitectura, Urbanismo, Arte y Diseño
