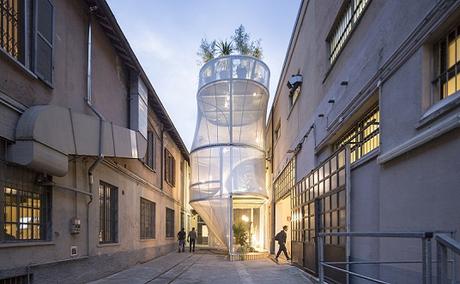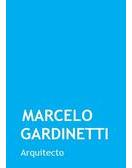Concebido como un prototipo que se puede desmontar e instalar en otro sitio, Breathe es una vivienda sostenible que propone una experiencia ambiental activa y determinada. El carácter lo determina la epidermis que establece el límite entre interior y exterior: una membrana maleable que filtra la luz solar y crea un ambiente de rasgos variables y apacibles.
Conceived as a prototype that can be removed and reinstalled in another site, Breathe it is a sustainable housing which proposes an active and determined environmental experience. The character is determined by the epidermis that establishes the limit between inside and outside: a malleable membrane filtering sunlight and creates an atmosphere of features variable and peaceful.

Memoria de los autores
Breathe es un prototipo de vivienda para un ambiente de vida futuro. Se necesita un enfoque holístico para la sostenibilidad. Al hacer de la vida una experiencia activa, la instalación pone en relieve la conciencia ambiental y alienta a los visitantes a enfrentar nuestra tendencia de dar por sentado los recursos.
Esta casa evita una organización tradicional con salas dedicadas a funciones específicas, para componer una pila suelta de campos porosos. La representación para el Salone del Mobile 2017 crea una atractiva sala de estar para hasta tres personas en un terreno urbano sin uso de 50 metros cuadrados.
Un marco de metal modular forma la estructura básica de Breathe, y una piel externa flexible de tejido purificador permeable a la luz crea el límite entre el interior y el exterior. Un total de seis posibles salas y un jardín en la azotea proporcionan espacio para la experiencia doméstica tanto colectiva como privada. Atmósferas variadas se crean a través de la manipulación de la luz, el aire y el agua.
Diseñada para desmontarse y reinstalarse en otros lugares, la estructura es móvil y adaptable. La tela puede reemplazarse para funcionar de forma adecuada a una amplia gama de climas y condiciones ambientales.
© SO-IL, 2017
Fotografías: © Laurian Ghinitoiu
Artículo relacionado: Brutalismo lírico
TECNNE | Arquitectura + contextos
Breathe – MINI Living, Milan, Italy, 2017
Breathe is a housing prototype for the future living environment. It takes a holistic approach to sustainability. By making living an active experience, the installation shines a spotlight on environmental awareness and encourages visitors to confront our tendency to take resources for granted.
This house eschews a traditional organization with rooms dedicated to specific functions for a composition of a loose stack of porous realms.
The incarnation for Salone del Mobile 2017 creates an attractive living area for up to three people on a previously unused 50-square-meter urban plot.
A modular metal frame forms the basic structure of Breathe, and a flexible, light-permeable outer skin of purifying fabric creates the boundary between inside and outside. A total of six potential rooms and a roof garden provide space for domestic experience both collective and private. A variety of atmospheres are made through the manipulation of light, air and water.
Designed to be disassembled and reinstalled at other locations, the structure is mobile and adaptable. The fabric can be replaced to perform appropriately to a wide array of climates and environmental conditions.
MINI Living Milán, Italia; Prototipo de casa 80 m² / 860 pies cuadrados
Equipo: Florian Idenburg, Jing Liu, Ilias Papageorgiou, Ian Ollivier, Pietro Pagliaro, Isabel Sarasa, Iason Houssein, Álvaro Gómez-Selles-Fernández
Colaboradores: Fabricante: Xilografia Nuova Srl; Fotografía: Laurian Ghinitoiu
Completado en abril de 2017

