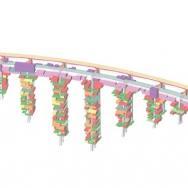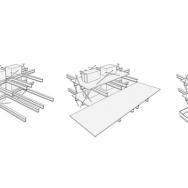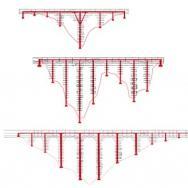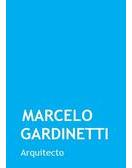El estudio de arquitectura Philippe Rizzotti es autor del diseño de esta intervención urbana en la región de Calabria, Italia, ganadora del concurso Solar Park South International. El proyecto remite las formas de los antiguos acueductos romanos, ofreciendo una alternativa para la inclusión de espacios habitables en estructuras urbanas funcionales.
Los viaductos cumplen una función importante en la actividad agrícola de la región de Calabria, y proponen nuevas alternativas para el desarrollo local. Su rehabilitación permite vincular zonas montañosas conectadas sólo por transito aéreo. La región de Calabria dotada de un paisaje natural de enorme belleza, cuenta con la mayor producción de cítricos de Europa.

La regularidad del clima cálido y la cercanía al mar hacen del lugar un sitio ideal para la actividad pasiva. Estas cualidades geográficas y climáticas del sitio potenciaron la idea de diseño, un programa audaz e innovador que intenta captar la radicación de personas con actividad pasiva, que buscan mejores condiciones de vida o lugares de descanso. Esta tendencia que se observa en Europa, principalmente en las zonas de climas rigurosos, hacen de Calabria un sitio ideal para esta migración.
El diseño desarrolla viviendas residenciales y espacios para la recreación integrados al paisaje, generando una nueva tipología que pueda repetirse y consolidarse. Las células de vivienda se estructuran como una ciudad vertical, una superposición de casas con jardines que combinan los beneficios de intercambio social de la propiedad colectiva con las ventajas que ofrece el aislamiento suburbano, potenciado por las magnificas vistas al mar Tirreno.
La plataforma superior que unifica el conjunto contiene tres niveles de instalaciones comunitarias, salas de entretenimiento, lugares para la atención médica y locales comerciales. Un sector de la parte superior del viaducto esta destinado al transito peatonal y el resto al automóvil. El conjunto recoge para su reutilización el agua de lluvia y produce su propia energía, transformando los residuos orgánicos en gas metano y la producción de electricidad a partir de una planta geotérmica de roca seca.
La audacia de esta propuesta la instala como una interesante referencia que exige reflexionar sobre la posibilidad de desarrollar otras obras de infraestructura como un programa mucho más complejo y permita ofrecer nuevas alternativas al hábitat humano.
Marcelo Gardinetti, 2013©
Fotografías: ©Philippe Rizzotti
TECNNE | Arquitectura + contextos
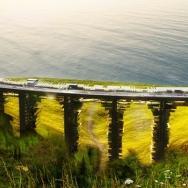

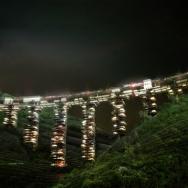
English version
VIADUCT HABITABLE IN CALABRIA
By Marcelo Gardinetti | December 2012
Generate living spaces in a functional structure is the aim of the project. The architectural Philippe Rizzotti is the designer of this urban intervention in the region of Calabria, Italy, winner of the Solar Park South International. The project refers forms of the ancient Roman aqueducts, offering an alternative to the inclusion of urban living spaces in functional structures.
The viaducts play an important role in agriculture in the region of Calabria, and suggest new alternatives for local development, where rehabilitation of viaducts allows linking mountainous areas connected only by air traffic. The region has the largest citrus production in Europe and a natural landscape of great beauty.
The regularity of the warm weather and the proximity to the sea make place an ideal site for passive activity. These geographical and climatic qualities Site potentiated the design idea, a bold and innovative program that seeks to capture the establishment of passive-active people seeking a better life or resting places. This tendency that is observed in Europe, primarily in areas of harsh climates make of Calabria an ideal site for this migration.
The design develops residential housing and spaces for recreation integrated into the landscape, generating a new typology that can be repeated and consolidated. Housing Cells are structured as a vertical city, a superposition of houses with gardens that combine the benefits of social exchange of collective ownership with the advantages of suburban isolation, enhanced by the magnificent views of the Tyrrhenian Sea.
The upper platform that unifies all contains three levels of community facilities, entertainment rooms, places for health care and commercial premises. A section of the top of the viaduct is destined to pedestrian traffic and the rest of the car. The assembly collects for reuse rainwater and produces its own energy, transforming organic waste into methane gas and electricity production from a dry rock geothermal plant.
The boldness of this proposal the installed as an interesting reference requiring reflect the possibility of developing other infrastructure as a much more complex to provide new alternatives to human habitat.

