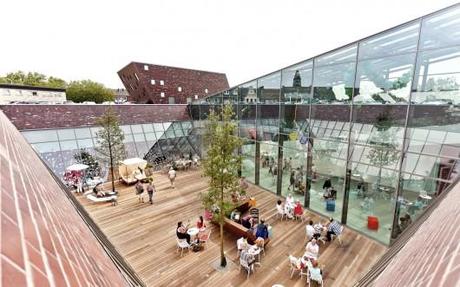
Arquitectos: bob-architektur
Ubicación: Kamp-Lintfort, Alemania
Superficie: 15.750,0 metros cuadrados
Año: 2012
Fotografías: Nikolay Kazakov, cortesía de bob-architektur
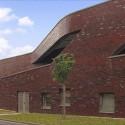
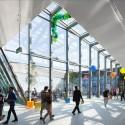
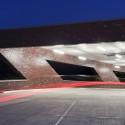
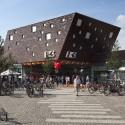
Equipo de proyecto: Robert Wetzels, Ellen Wegner, Ana Marinheiro, Marc Hofschröer, Karl-F. Horrer, Geraldine Bach, Paula Catalán Gasulla
Premios: 1 Precio competitionr
competition
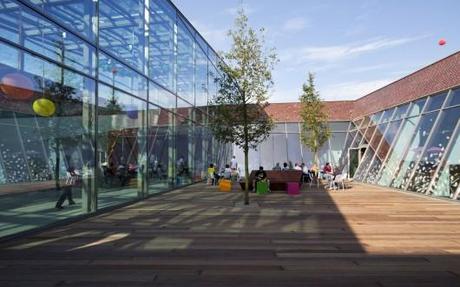
© Nikolay Kazakov Desde el arquitecto. El nuevo centro comercial con un tamaño de 15.750 m² en la final de la zona peatonal de Kamp-Lintfort, se integra en el contexto urbano y se abre a la estación de servicio en la zona peatonal. Por un aumento de la construcción de la cabeza en la entrada principal, la ubicación urbana expuesta se acentúa y hace referencia a la construcción urbana opuesto edificios. El corte de la entrada en la estructura se refiere al pabellón, que desempeña un papel importante en esta estación de servicio y, al mismo tiempo, es una intersección entre dos líneas de orientación urbana, a través del cual la entrada de la galería comercial es claramente visible definida para los transeúntes .
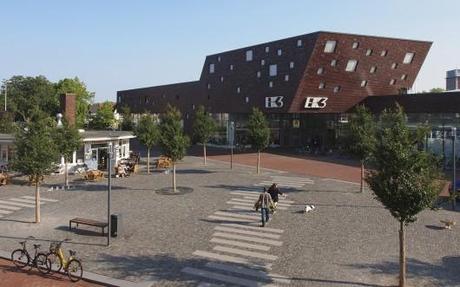
Courtesy of bob-architektur
El patio – el corazón del centro comercial
Incluso si el primer edificio – los llamados “tres gigantes blancos” – tuvieron que ceder el paso en la parcela, hay existencia es sin embargo notable de una manera abstracta. Como referencias cruzadas a la posición de los antiguos rascacielos, se realizaron incisiones formales dentro del edificio.
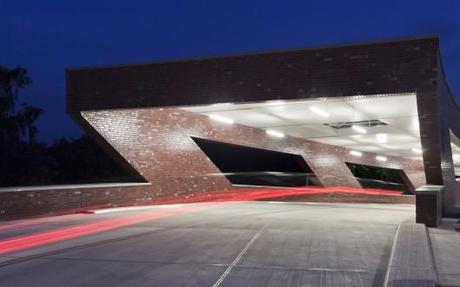
© Nikolay Kazakov Por un lado el voluminoso cuerpo fue limbered arriba, en las otras referencias de la mano a la estructura urbana fragmentada y las características especiales del lugar fueron creados.
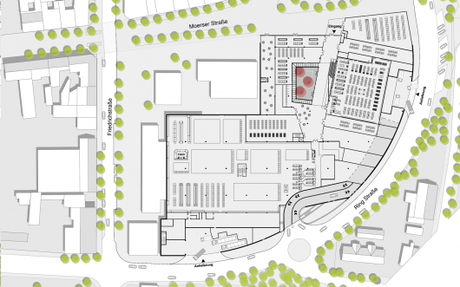 Plan de Planta Baja
Plan de Planta Baja
Uno de estos recortes marca la entrada de la galería comercial en la carretera de Moerser y conecta el centro con la zona peatonal. Un segundo punto decisivo da lugar al corazón de la EK3 – un generoso patio. En este patio, tres robles indígenas eran planta, que ocupa el tema de los tres gigantes blancos simbólicamente de nuevo. Un pedazo de la naturaleza en el medio de la ciudad en un sitio con ex enormes edificios residenciales.
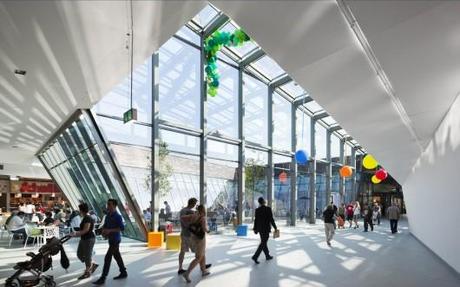
© Nikolay Kazakov
Esta idea básica se recogió en todo el edificio y el homenaje a los tres gigantes blancos fue hecho de manera tangible. La fachada de cristal, que orienta en el patio está lleno de una estructura de hoja de roble como referencia pictórica. A través de eso, se produce un emocionante juego de luz y sombra en las áreas claras inundado del centro comercial. Para los visitantes, el patio es de libre acceso desde el centro comercial y la invita a relajarse bajo los árboles que dan sombra.
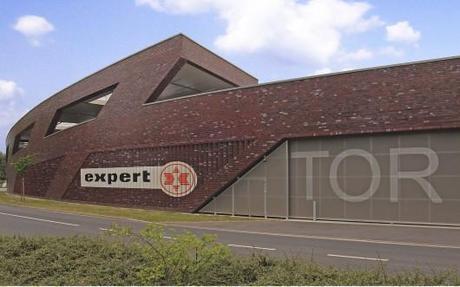
© Nikolay Kazakov La publicidad cinética
Arquitectura, la publicidad y la aparición en el espacio público son coherentes conectado lanzaron llamada Puclicity cinética. La característica especial es que el espacio de publicidad podría integrarse en el strucure ladrillo manera innovadora, en vez de beeing colocado en la fachada convencional. Teniendo en cuenta el tráfico que fluye y la percepción de los conductores de automóviles, el ladrillo se layed en una estructura rompiendo “zig zag” en este punto. De esta forma una estructura tridimensional de una fachada avión fue creado, lo que podría ser cubierto con la publicidad.
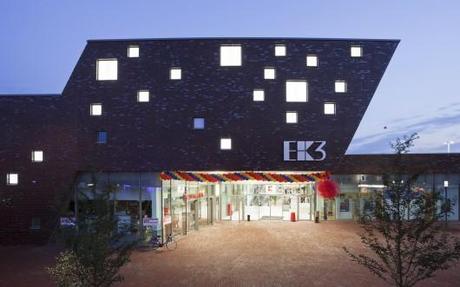 © Nikolay Kazakov
Juego luz y sombra dinámico
© Nikolay Kazakov
Juego luz y sombra dinámico
Maroon Hagemeister clinker “Oregon” con nacarados brillantes piezas de los casos, el centro comercial desde el areal de compras a nivel de aparcamiento con 400 plazas en una cubierta de edificio multicolor cambiante. El clicker fachada recibe el material de construcción impresionante de Kamp-Lintfort y dota al edificio de una luz y sombra juego dinámico con su brillo plateado.
- 12 Aug 2014
- Selected Works bob-architektur Germany Kamp-Lintfort
- Share on email
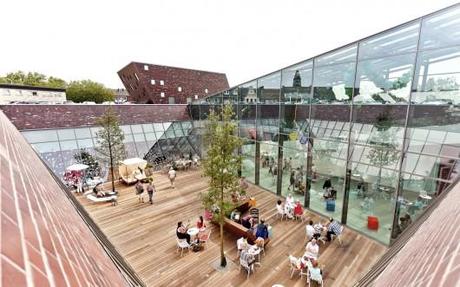
© Nikolay Kazakov
Architects: bob-architektur
Location: Kamp-Lintfort, Germany
Area: 15750.0 sqm
Year: 2012
Photographs: Nikolay Kazakov, Courtesy of bob-architektur
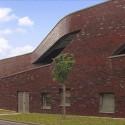
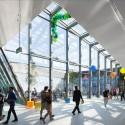
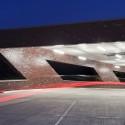
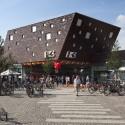
Project Team: Robert Wetzels, Ellen Wegner, Ana Marinheiro, Marc Hofschröer, Karl-F. Horrer, Geraldine Bach, Paula Catalan Gasulla
Awards: 1. Price competition
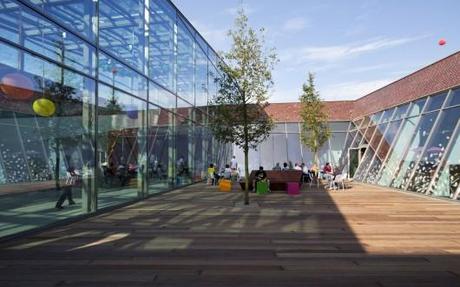
© Nikolay Kazakov
From the architect. The new mall with a size of 15750 m² at the end of the pedestrian zone of Kamp-Lintfort, integrates itself in the urban context and opens to the forecourt in the pedestrian zone. By a raise of the head building at the main entrance, the exposed urban location is accentuated and make urban building reference to oposite buildings. The cut of the entrance in the structure refers to the pavillion, which plays a major role on this forecourt and at the same time it is an intersection between two urban orientation lines, through which the entrance into the shopping arcade is clearly visible defined for passers.
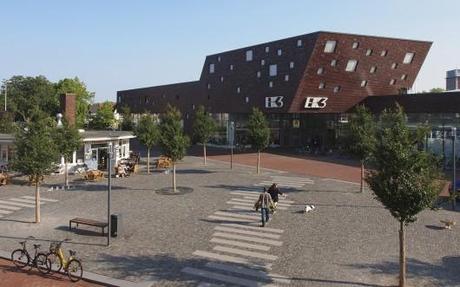
Courtesy of bob-architektur
The patio – the heart of the mall
Even if the first building – the so-called “three white giants”- had to give way on the plot, there existance is nevertheless noticeable in an abstract way. As cross-references to the position of the former skyscrapers, formal incisions inside the building were made.
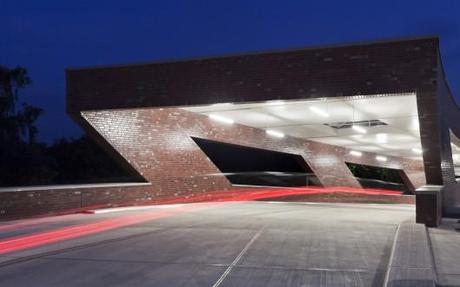
© Nikolay Kazakov
On the one hand the voluminous body was limbered up, on the other hand references to the fragmented urban structure and the special features of the location were created.
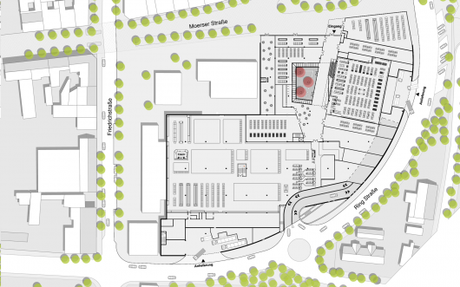
Ground Floor Plan
One of these cuts marks the entrance of the shopping arcade on the Moerser Road and connects the mall with the pedestrian zone. A second decisive point gives rise to the heart of the EK3 – a generous courtyard. In this patio, three indigenous oaks were plant, which take up the theme of the three white giants symbolically again. A piece of nature in the middle of the city on a site with formerly huge residential buildings.
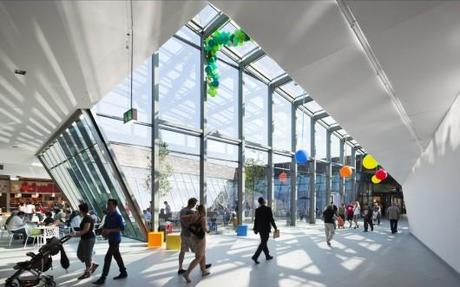
© Nikolay Kazakov
This basic idea was taken up in the entire building and the tribute to the three white giants was made so tangible. The glass facade, which orients on the patio is strewn with an oak leaf structure as a pictorial reference. Through that, it produces an exciting play of light and shadow in the light flooded areas of the mall. For visitors, the patio is freely accessible from the mall and invites to linger under shade-giving trees.
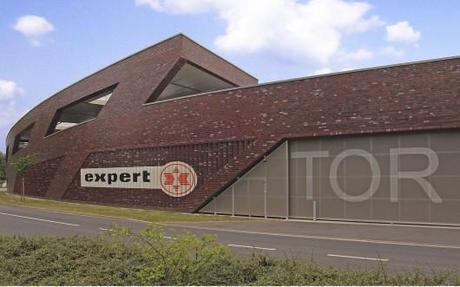
© Nikolay Kazakov
The kinetic publicity
Architecture, publicity and the appearance in public space are coherent connected threw so-called kinetic Puclicity. The special feature here is, that advertising space could be integrated in the brick strucure innovatively, instead of beeing placed on the facade conventionally. Taking into account the flowing traffic and the perception of the car drivers, the brick was layed in an up breaking “zig zag” structure at this point. In this way a three dimensional structure out of a plane facade was created, which could be covered with publicity.
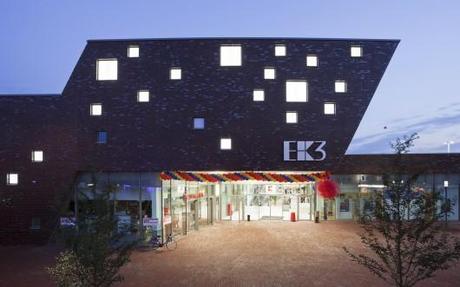
© Nikolay Kazakov
Dynamic light- and shadow play
Maroon Hagemeister clinker “Oregon” with pearly shimmering parts cases the shopping mall from the shopping areal to the parking level with 400 pitches into a multicolored changing building cover. The facade clicker receives the impressing building material of Kamp-Lintfort and gives the building a dynamic light and shadow play with its silvery shine.
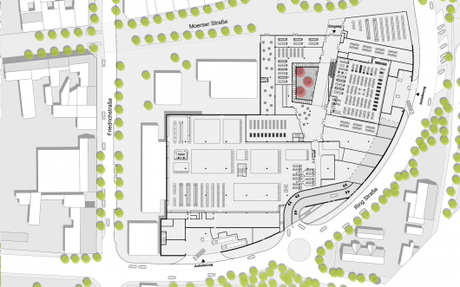
Ground Floor Plan “El clinker es típico de las condiciones de la zona de Bajo Rin y la región del Ruhr se escapa con sus edificios industriales históricos, hechos de ladrillo”, Robert Wetzels establece, por qué decied utilizar Hagemeister fachada de clinker. Piezas plateadas del ladrillo marrón interrumpen la masividad de la fachada en la interacción con elementos aparentemente al azar intercaladas brillantes y las ventanas, que hacen referencia a los diferentes tamaños de la elaboración de los alrededores. Por la esquina de marcado, Hagemeister fabrica bloques de hormigón. Outstickings y planos inclinados fueron construidos como cordones de clinker masivas.
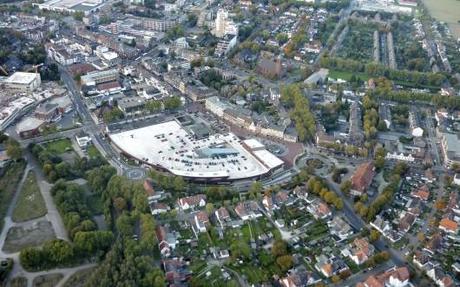
Courtesy of bob-architektur
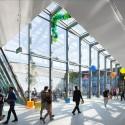
- © Nikolay Kazakov
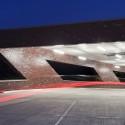
- © Nikolay Kazakov
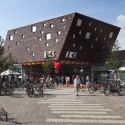
- © Nikolay Kazakov
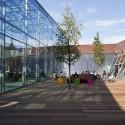
- © Nikolay Kazakov
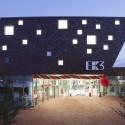
- © Nikolay Kazakov
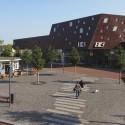
- Courtesy of bob-architektur
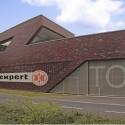
- © Nikolay Kazakov
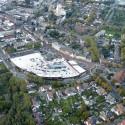
- Courtesy of bob-architektur
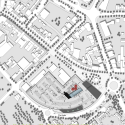
- Site Plan
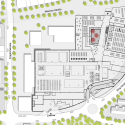
- Ground Floor Plan
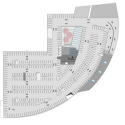
- First Floor Plan
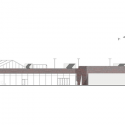
- Elevation 1
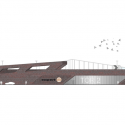
- Elevation 2
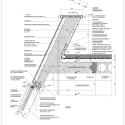
- Detail 1
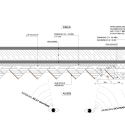
- Detail 2
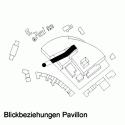
- Diagram 1
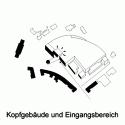
- Diagram 2
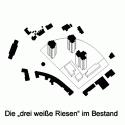
- Diagram 3
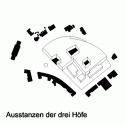
- Diagram 4
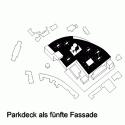
- Diagram 5
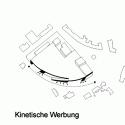
- Diagram 6
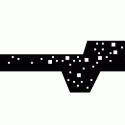
- Diagram 7






















